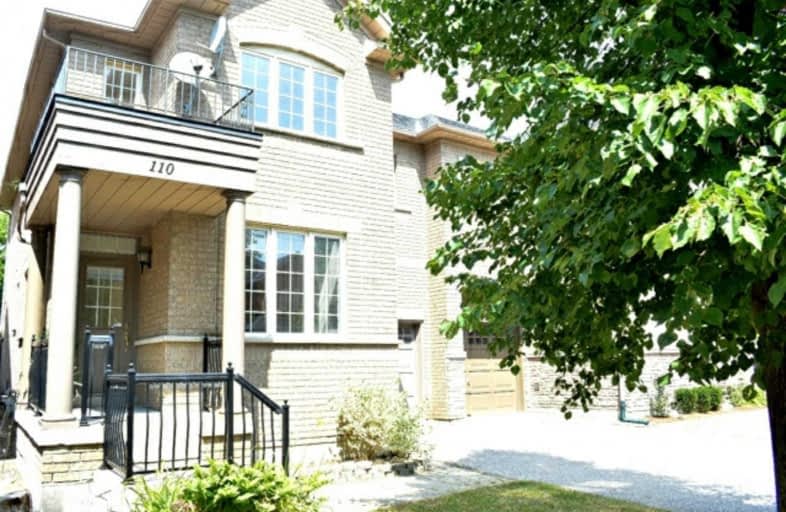
Ashton Meadows Public School
Elementary: Public
0.64 km
ÉÉC Sainte-Marguerite-Bourgeoys-Markham
Elementary: Catholic
1.45 km
St Monica Catholic Elementary School
Elementary: Catholic
1.13 km
Buttonville Public School
Elementary: Public
1.50 km
Lincoln Alexander Public School
Elementary: Public
0.20 km
Sir John A. Macdonald Public School
Elementary: Public
1.73 km
Jean Vanier High School
Secondary: Catholic
4.28 km
St Augustine Catholic High School
Secondary: Catholic
0.72 km
Richmond Green Secondary School
Secondary: Public
3.96 km
St Robert Catholic High School
Secondary: Catholic
4.67 km
Unionville High School
Secondary: Public
3.06 km
Bayview Secondary School
Secondary: Public
3.87 km



