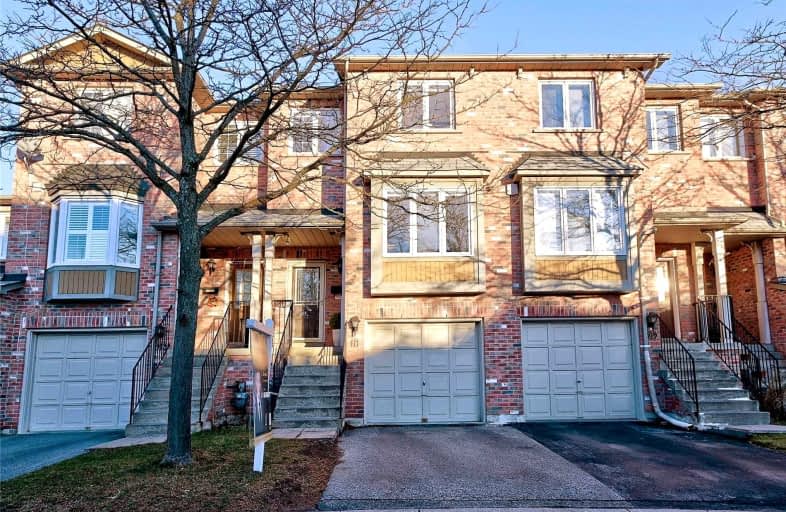
Video Tour

William Armstrong Public School
Elementary: Public
1.43 km
James Robinson Public School
Elementary: Public
1.47 km
St Patrick Catholic Elementary School
Elementary: Catholic
1.38 km
Boxwood Public School
Elementary: Public
1.49 km
Sir Richard W Scott Catholic Elementary School
Elementary: Catholic
1.07 km
Franklin Street Public School
Elementary: Public
1.54 km
Bill Hogarth Secondary School
Secondary: Public
3.60 km
Father Michael McGivney Catholic Academy High School
Secondary: Catholic
2.58 km
Markville Secondary School
Secondary: Public
2.97 km
Middlefield Collegiate Institute
Secondary: Public
2.30 km
St Brother André Catholic High School
Secondary: Catholic
3.04 km
Markham District High School
Secondary: Public
1.64 km





