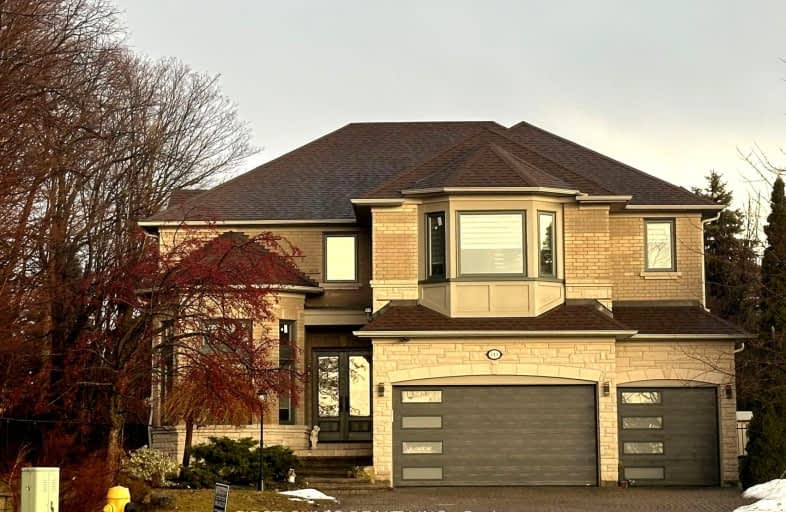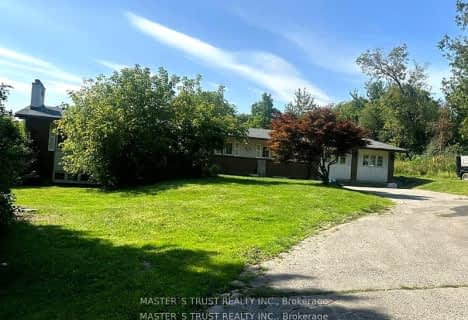
Car-Dependent
- Most errands require a car.
Some Transit
- Most errands require a car.
Somewhat Bikeable
- Most errands require a car.

Ashton Meadows Public School
Elementary: PublicÉÉC Sainte-Marguerite-Bourgeoys-Markham
Elementary: CatholicSt Monica Catholic Elementary School
Elementary: CatholicButtonville Public School
Elementary: PublicColedale Public School
Elementary: PublicSt Justin Martyr Catholic Elementary School
Elementary: CatholicMilliken Mills High School
Secondary: PublicSt Augustine Catholic High School
Secondary: CatholicBill Crothers Secondary School
Secondary: PublicSt Robert Catholic High School
Secondary: CatholicUnionville High School
Secondary: PublicPierre Elliott Trudeau High School
Secondary: Public-
Le Cue Lounge
8901 Woodbine Avenue, Suite 100, Markham, ON L3R 9Y4 2.03km -
King Edward's Arms
8505 Warden Avenue, Markham, ON L3R 0Y8 2.06km -
Hutaoli Music Restaurant & Bar
3760 Highway 7 E, Unit 1, Markham, ON L3R 0N2 2.09km
-
Chatime
9255 Woodbine Avenue, Markham, ON L6C 1Y9 1.46km -
Loui's Kouzina
9255 Woodbine Avenue, Markham, ON L6C 1Y9 1.52km -
Tim Hortons
9251 Woodbine Ave, Markham, ON L6C 1Y9 1.56km
-
C2 Badminton Club
1300 Rodick Road, Markham, ON L3R 8C3 2.1km -
CrossFit UV
60 Spy Court, Unit 6, Markham, ON L3R 5H6 2.16km -
Unionville Athletic Club
8500 Warden Avenue, Markham, ON L6G 1A5 2.29km
-
Shoppers Drug Mart
9255 Woodbine Avenue, Unit 1B, Cachet Centre, Markham, ON L6C 1Y9 1.5km -
Richard & Ruth's No Frills
8601 Warden Avenue, Markham, ON L3R 9P6 1.88km -
Shoppers Drug Mart
8601 Warden Avenue, Markham, ON L3R 0B5 2.03km
-
Win's Seafood Restaurant
50 Lockridge Ave, Unit 1, Markham, ON L3R 8X4 0.24km -
Hai Tang Cafe
38 Buttonfield Road, Markham, ON L3R 9G8 1.24km -
D & R Chinese Food Takeout
38 Buttonfield Road, Markham, ON L3R 9G8 1.24km
-
Cachet Centre
9255 Woodbine Ave, Markham, ON L6C 1Y9 1.51km -
King Square Shopping Mall
9390 Woodbine Avenue, Markham, ON L6C 0M5 1.68km -
Markham Town Square
8601 Warden Avenue, Markham, ON L3R 0B5 1.88km
-
Full Fresh Supermarket
259-9390 Woodbine Avenue, Markham, ON L6C 0M5 1.64km -
Richard & Ruth's No Frills
8601 Warden Avenue, Markham, ON L3R 9P6 1.88km -
The Village Grocer
4476 16th Avenue, Markham, ON L3R 0P1 2.35km
-
LCBO Markham
3991 Highway 7 E, Markham, ON L3R 5M6 2.53km -
LCBO
3075 Highway 7 E, Markham, ON L3R 5Y5 2.83km -
The Beer Store
4681 Highway 7, Markham, ON L3R 1M6 3.5km
-
Esso
3010 16th Avenue, Markham, ON L3R 0K7 1.57km -
Circle K
3010 16th Avenue, Markham, ON L3R 0S3 1.57km -
Petro Canada
2830 16th Ave, Markham, ON L3R 0K8 2.18km
-
Cineplex Cinemas Markham and VIP
179 Enterprise Boulevard, Suite 169, Markham, ON L6G 0E7 3.18km -
York Cinemas
115 York Blvd, Richmond Hill, ON L4B 3B4 4.04km -
SilverCity Richmond Hill
8725 Yonge Street, Richmond Hill, ON L4C 6Z1 7.61km
-
Angus Glen Public Library
3990 Major Mackenzie Drive East, Markham, ON L6C 1P8 2.43km -
Unionville Library
15 Library Lane, Markham, ON L3R 5C4 2.73km -
Markham Public Library - Milliken Mills Branch
7600 Kennedy Road, Markham, ON L3R 9S5 4.87km
-
Shouldice Hospital
7750 Bayview Avenue, Thornhill, ON L3T 4A3 7.63km -
The Scarborough Hospital
3030 Birchmount Road, Scarborough, ON M1W 3W3 8.44km -
Unionville Childrens Clinic
3601 Highway 7 E, Suite 601, Markham, ON L3R 0M3 2.22km
-
Toogood Pond
Carlton Rd (near Main St.), Unionville ON L3R 4J8 2.41km -
Berczy Park
111 Glenbrook Dr, Markham ON L6C 2X2 3.64km -
Richmond Green Sports Centre & Park
1300 Elgin Mills Rd E (at Leslie St.), Richmond Hill ON L4S 1M5 5.49km
-
BMO Bank of Montreal
3993 Hwy 7 E (at Village Pkwy), Markham ON L3R 5M6 2.4km -
BMO Bank of Montreal
710 Markland St (at Major Mackenzie Dr E), Markham ON L6C 0G6 2.73km -
TD Bank Financial Group
2890 Major MacKenzie Dr E, Markham ON L6C 0G6 2.61km
- 6 bath
- 5 bed
- 3500 sqft
3 Emma Pearson Drive, Markham, Ontario • L6C 1N3 • Victoria Manor-Jennings Gate







