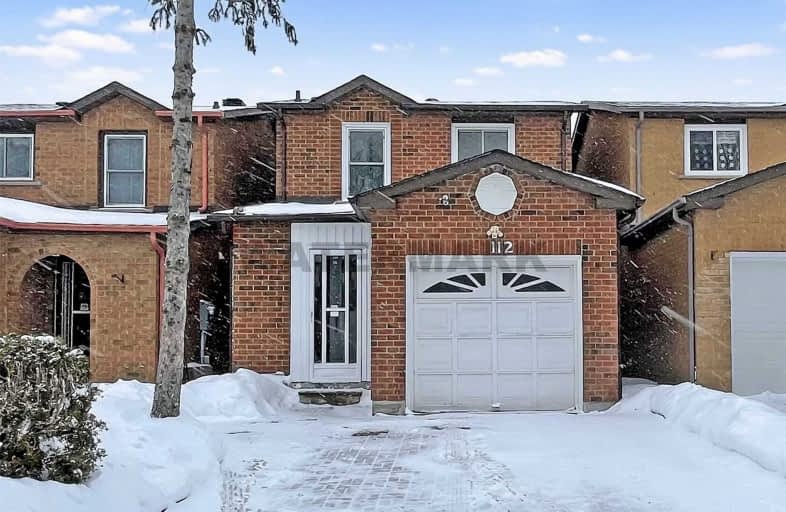
St Benedict Catholic Elementary School
Elementary: Catholic
0.71 km
Port Royal Public School
Elementary: Public
1.07 km
Highgate Public School
Elementary: Public
1.35 km
Kennedy Public School
Elementary: Public
1.57 km
Aldergrove Public School
Elementary: Public
0.39 km
Randall Public School
Elementary: Public
1.51 km
Msgr Fraser College (Midland North)
Secondary: Catholic
2.87 km
Milliken Mills High School
Secondary: Public
0.84 km
Dr Norman Bethune Collegiate Institute
Secondary: Public
2.67 km
Mary Ward Catholic Secondary School
Secondary: Catholic
2.02 km
Father Michael McGivney Catholic Academy High School
Secondary: Catholic
2.64 km
Bill Crothers Secondary School
Secondary: Public
3.11 km







