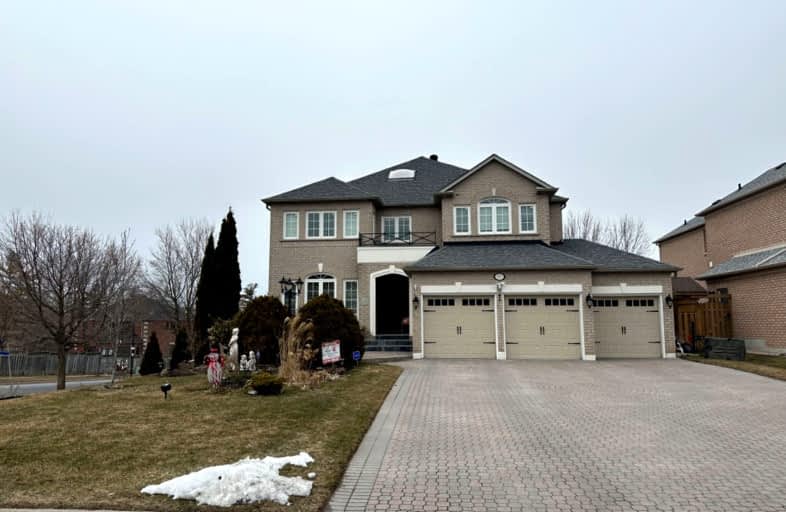Car-Dependent
- Most errands require a car.
36
/100
Some Transit
- Most errands require a car.
43
/100
Somewhat Bikeable
- Most errands require a car.
38
/100

Ashton Meadows Public School
Elementary: Public
1.52 km
St Monica Catholic Elementary School
Elementary: Catholic
0.95 km
Buttonville Public School
Elementary: Public
1.70 km
Coledale Public School
Elementary: Public
1.28 km
William Berczy Public School
Elementary: Public
1.32 km
St Justin Martyr Catholic Elementary School
Elementary: Catholic
0.92 km
Milliken Mills High School
Secondary: Public
5.14 km
St Augustine Catholic High School
Secondary: Catholic
1.34 km
Markville Secondary School
Secondary: Public
4.15 km
Bill Crothers Secondary School
Secondary: Public
3.18 km
Unionville High School
Secondary: Public
1.97 km
Pierre Elliott Trudeau High School
Secondary: Public
2.72 km
-
Berczy Park
111 Glenbrook Dr, Markham ON L6C 2X2 3.31km -
Richmond Green Sports Centre & Park
1300 Elgin Mills Rd E (at Leslie St.), Richmond Hill ON L4S 1M5 5.55km -
Vanderburg Park
Richmond Hill ON 7.29km
-
RBC Royal Bank
9231 Woodbine Ave (at 16th Ave.), Markham ON L3R 0K1 1.95km -
BMO Bank of Montreal
710 Markland St (at Major Mackenzie Dr E), Markham ON L6C 0G6 2.82km -
Scotiabank
2880 Major MacKenzie Dr E, Markham ON L6C 0G6 2.74km


