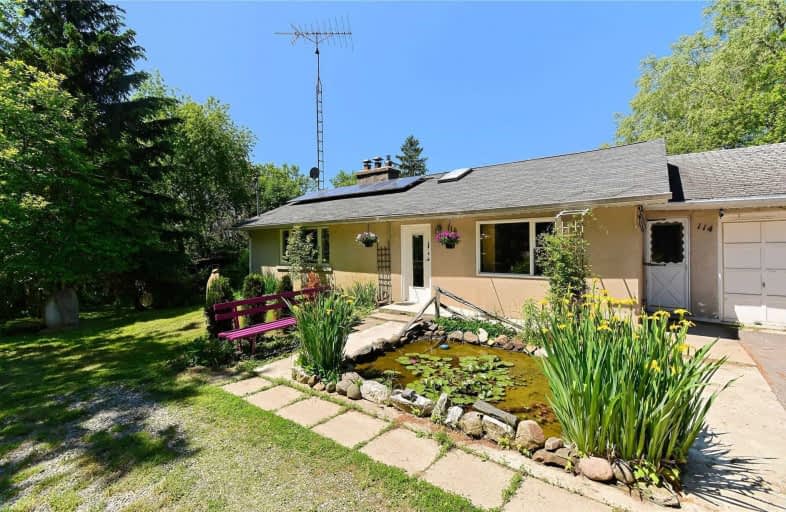
ÉÉC Pape-François
Elementary: CatholicSt Mark Catholic Elementary School
Elementary: CatholicOscar Peterson Public School
Elementary: PublicWendat Village Public School
Elementary: PublicSt Brendan Catholic School
Elementary: CatholicGlad Park Public School
Elementary: PublicÉSC Pape-François
Secondary: CatholicStouffville District Secondary School
Secondary: PublicMarkville Secondary School
Secondary: PublicSt Brother André Catholic High School
Secondary: CatholicBur Oak Secondary School
Secondary: PublicPierre Elliott Trudeau High School
Secondary: Public- 2 bath
- 3 bed
- 2000 sqft
6349 Main Street, Whitchurch Stouffville, Ontario • L4A 1G5 • Stouffville
- 3 bath
- 3 bed
- 1500 sqft
44 Hare Farm Gate, Whitchurch Stouffville, Ontario • L4A 0Y6 • Stouffville
- 4 bath
- 4 bed
- 1500 sqft
41 Cabin Trail Crescent, Whitchurch Stouffville, Ontario • L4A 0S5 • Stouffville







