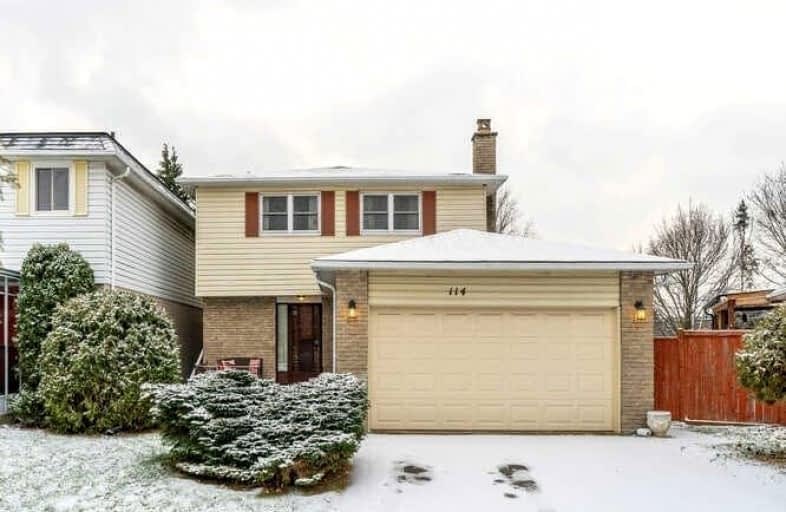Somewhat Walkable
- Some errands can be accomplished on foot.
Some Transit
- Most errands require a car.
Somewhat Bikeable
- Most errands require a car.

Stornoway Crescent Public School
Elementary: PublicSt Rene Goupil-St Luke Catholic Elementary School
Elementary: CatholicJohnsview Village Public School
Elementary: PublicBayview Fairways Public School
Elementary: PublicWillowbrook Public School
Elementary: PublicBayview Glen Public School
Elementary: PublicSt. Joseph Morrow Park Catholic Secondary School
Secondary: CatholicThornlea Secondary School
Secondary: PublicA Y Jackson Secondary School
Secondary: PublicBrebeuf College School
Secondary: CatholicThornhill Secondary School
Secondary: PublicSt Robert Catholic High School
Secondary: Catholic-
Ferrovia Ristorante
7355 Bayview Avenue, Thornhill, ON L3T 5Z2 1.18km -
Mikaku Udon Bar
360 Highway 7 E, Unit 10, Richmond Hill, ON L4B 3Y7 2.05km -
Carbon Bar & Grill
126-4 Clark Avenue E, Markham, ON L3T 1S9 2.09km
-
Coffee Time
385 John St, Toronto, ON L3T 5W5 0.51km -
Java Joes
298 John Street, Thornhill, ON L3T 6M8 0.59km -
Ramonas Cafe
7355 Bayview Avenue, Unit 1B, Thornhill, ON L3T 5Z2 1.23km
-
Crossfit Solid Ground
93 Green Lane, Markham, ON L3T 6K6 0.05km -
GoGo Muscle Training
8220 Bayview Avenue, Unit 200, Markham, ON L3T 2S2 1.39km -
GoodLife Fitness
301 High Tech Road, Richmond Hill, ON L4B 4R2 2.61km
-
Shoppers Drug Mart
298 John Street, Thornhill, ON L3T 6M8 0.59km -
St Mary Pharmasave
95 Times Avenue, Thornhill, ON L3T 0A2 2.03km -
Austin Pharmacy
350 Highway 7 E, Richmond Hill, ON L4B 3N2 2km
-
Pars Foods
365 John St, Thornhill, ON L3T 5W5 0.48km -
Yalda Persian Kebab
365 John Street, Markham, ON L3T 5W5 0.48km -
Pizza Hut
392 John Street, Thornhill, ON L3T 5W6 0.48km
-
Thornhill Square Shopping Centre
300 John Street, Thornhill, ON L3T 5W4 0.55km -
Commerce Gate
505 Hwy 7, Markham, ON L3T 7T1 2.22km -
Times Square Mall
550 Highway 7 E, Richmond Hill, ON L4B 2.4km
-
Pars Foods
365 John St, Thornhill, ON L3T 5W5 0.48km -
Food Basics
300 John Street, Thornhill, ON L3T 5W4 0.61km -
Longo's
7355 Avenue Bayview, Thornhill, ON L3T 5Z2 1.18km
-
LCBO
1565 Steeles Ave E, North York, ON M2M 2Z1 2.09km -
The Beer Store
8825 Yonge Street, Richmond Hill, ON L4C 6Z1 3.7km -
LCBO
8783 Yonge Street, Richmond Hill, ON L4C 6Z1 3.62km
-
Birkshire Automobiles
73 Green Lane, Thornhill, ON L3T 6K6 0.22km -
Esso
1505 Steeles Avenue E, North York, ON M2M 3Y7 2.1km -
Circle K
1505 Steeles Avenue E, Toronto, ON M2M 3Y7 2.1km
-
York Cinemas
115 York Blvd, Richmond Hill, ON L4B 3B4 2.87km -
SilverCity Richmond Hill
8725 Yonge Street, Richmond Hill, ON L4C 6Z1 3.32km -
Famous Players
8725 Yonge Street, Richmond Hill, ON L4C 6Z1 3.32km
-
Markham Public Library - Thornhill Community Centre Branch
7755 Bayview Ave, Markham, ON L3T 7N3 0.68km -
Thornhill Village Library
10 Colborne St, Markham, ON L3T 1Z6 2.58km -
Hillcrest Library
5801 Leslie Street, Toronto, ON M2H 1J8 3.51km
-
Shouldice Hospital
7750 Bayview Avenue, Thornhill, ON L3T 4A3 0.98km -
North York General Hospital
4001 Leslie Street, North York, ON M2K 1E1 6.44km -
Mackenzie Health
10 Trench Street, Richmond Hill, ON L4C 4Z3 6.91km
-
Bestview Park
Ontario 2.37km -
Ada Mackenzie Prk
Richmond Hill ON L4B 2G2 4.12km -
Bayview Village Park
Bayview/Sheppard, Ontario 5.61km
-
CIBC
300 W Beaver Creek Rd (at Highway 7), Richmond Hill ON L4B 3B1 2.33km -
TD Bank Financial Group
7967 Yonge St, Thornhill ON L3T 2C4 2.58km -
TD Bank Financial Group
550 Hwy 7 E (at Times Square), Richmond Hill ON L4B 3Z4 2.51km
- 4 bath
- 4 bed
- 2000 sqft
37 Boiton Street, Richmond Hill, Ontario • L4S 0M1 • Rural Richmond Hill
- 4 bath
- 4 bed
- 1500 sqft
153 Willowbrook Road, Markham, Ontario • L3T 5P4 • Aileen-Willowbrook














