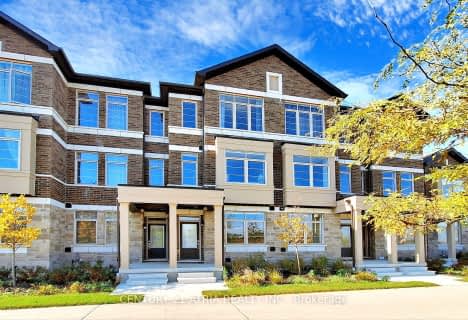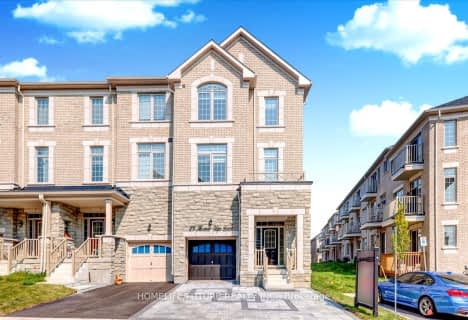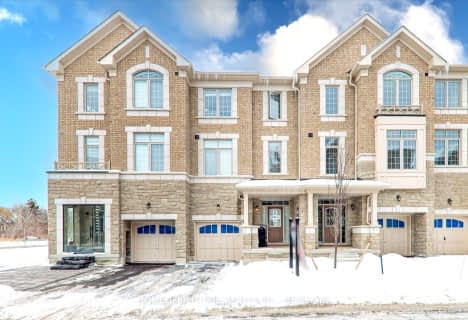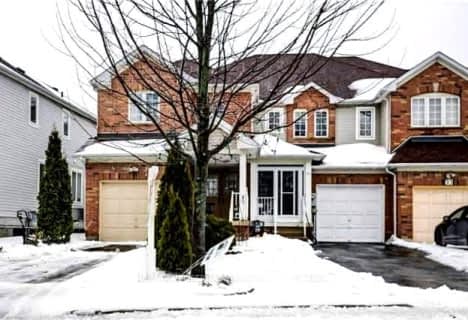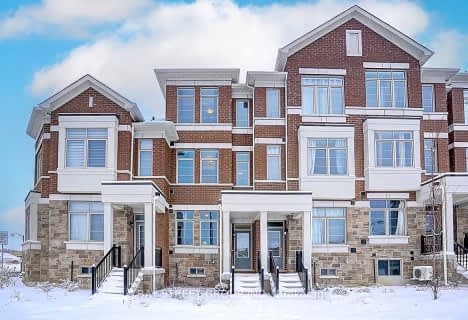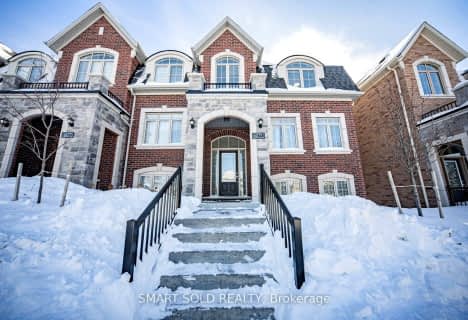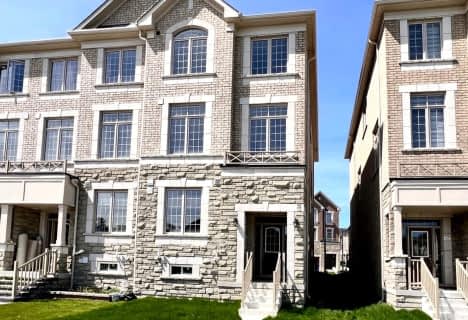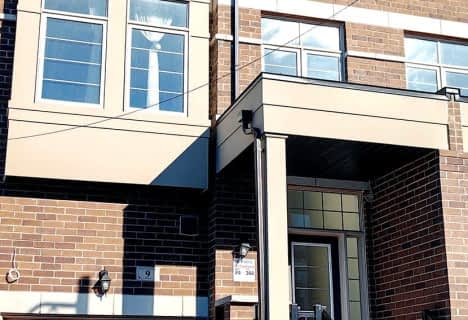Car-Dependent
- Almost all errands require a car.
7
/100
Some Transit
- Most errands require a car.
48
/100
Somewhat Bikeable
- Most errands require a car.
26
/100

Boxwood Public School
Elementary: Public
0.67 km
Sir Richard W Scott Catholic Elementary School
Elementary: Catholic
1.07 km
Ellen Fairclough Public School
Elementary: Public
1.12 km
Markham Gateway Public School
Elementary: Public
1.43 km
Legacy Public School
Elementary: Public
1.80 km
Cedarwood Public School
Elementary: Public
0.58 km
Bill Hogarth Secondary School
Secondary: Public
4.89 km
Father Michael McGivney Catholic Academy High School
Secondary: Catholic
2.87 km
Lester B Pearson Collegiate Institute
Secondary: Public
5.32 km
Middlefield Collegiate Institute
Secondary: Public
2.05 km
St Brother André Catholic High School
Secondary: Catholic
5.02 km
Markham District High School
Secondary: Public
3.47 km
-
Boxgrove Community Park
14th Ave. & Boxgrove By-Pass, Markham ON 1.88km -
Milne Dam Conservation Park
Hwy 407 (btwn McCowan & Markham Rd.), Markham ON L3P 1G6 2.86km -
Crosby Park
Markham ON L3R 2A3 6.1km
-
CIBC
7021 Markham Rd (at Steeles Ave. E), Markham ON L3S 0C2 1.53km -
RBC Royal Bank
6021 Steeles Ave E (at Markham Rd.), Scarborough ON M1V 5P7 1.76km -
TD Bank Financial Group
80 Copper Creek Dr, Markham ON L6B 0P2 2.18km

