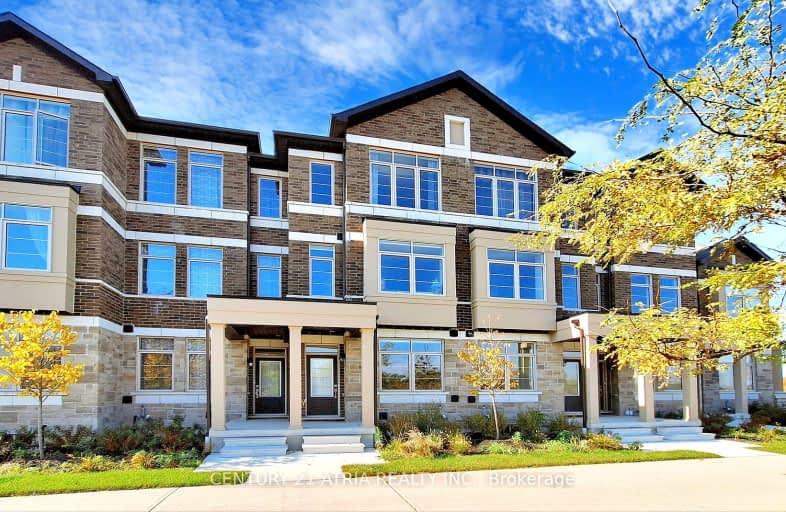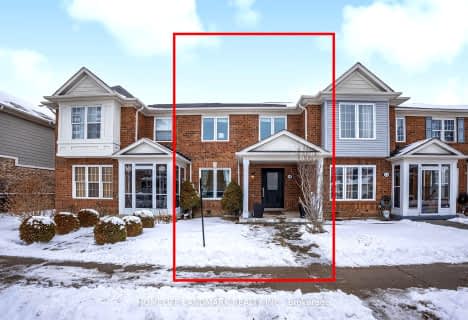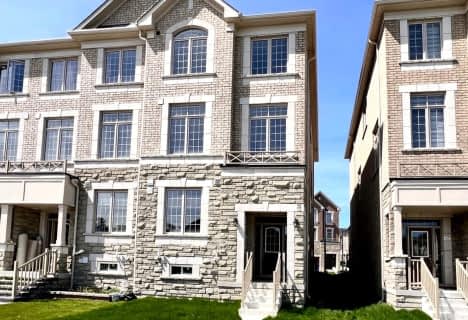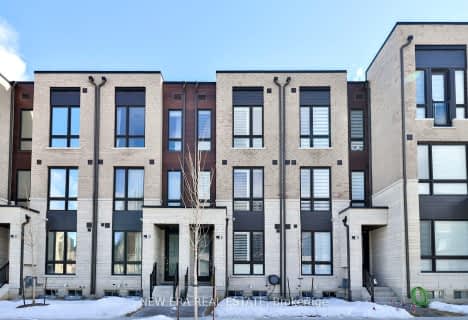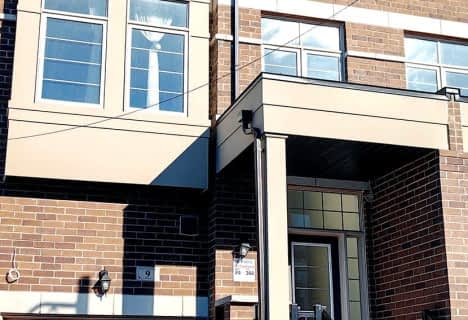Car-Dependent
- Most errands require a car.
Some Transit
- Most errands require a car.
Somewhat Bikeable
- Most errands require a car.

William Armstrong Public School
Elementary: PublicBoxwood Public School
Elementary: PublicCornell Village Public School
Elementary: PublicLegacy Public School
Elementary: PublicBlack Walnut Public School
Elementary: PublicDavid Suzuki Public School
Elementary: PublicBill Hogarth Secondary School
Secondary: PublicSt Mother Teresa Catholic Academy Secondary School
Secondary: CatholicLester B Pearson Collegiate Institute
Secondary: PublicMiddlefield Collegiate Institute
Secondary: PublicSt Brother André Catholic High School
Secondary: CatholicMarkham District High School
Secondary: Public-
Reesor Park
ON 3.1km -
Centennial Park
330 Bullock Dr, Ontario 6.21km -
Milliken Park
5555 Steeles Ave E (btwn McCowan & Middlefield Rd.), Scarborough ON M9L 1S7 6.54km
-
RBC Royal Bank
60 Copper Creek Dr, Markham ON L6B 0P2 1.49km -
TD Canada Trust ATM
9225 9th Line, Markham ON L6B 1A8 3.59km -
TD Bank Financial Group
7670 Markham Rd, Markham ON L3S 4S1 3.99km
