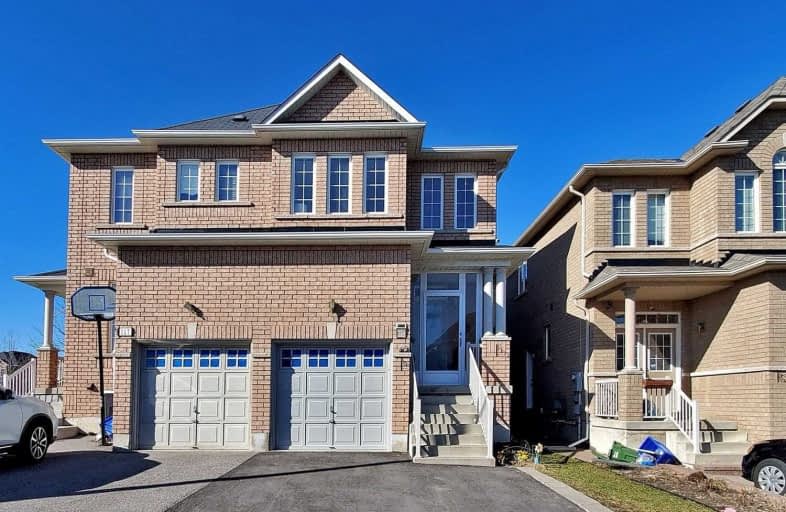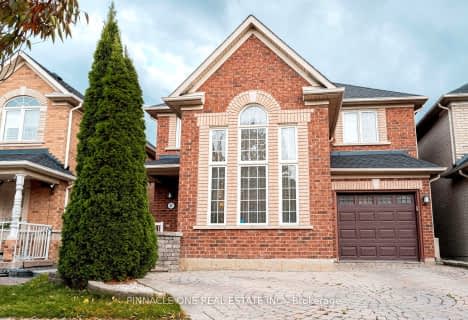
Boxwood Public School
Elementary: Public
1.23 km
Sir Richard W Scott Catholic Elementary School
Elementary: Catholic
1.50 km
Ellen Fairclough Public School
Elementary: Public
0.56 km
Markham Gateway Public School
Elementary: Public
0.69 km
Parkland Public School
Elementary: Public
0.96 km
Cedarwood Public School
Elementary: Public
0.49 km
Francis Libermann Catholic High School
Secondary: Catholic
4.73 km
Father Michael McGivney Catholic Academy High School
Secondary: Catholic
2.27 km
Albert Campbell Collegiate Institute
Secondary: Public
4.42 km
Middlefield Collegiate Institute
Secondary: Public
1.40 km
St Brother André Catholic High School
Secondary: Catholic
5.33 km
Markham District High School
Secondary: Public
3.86 km











