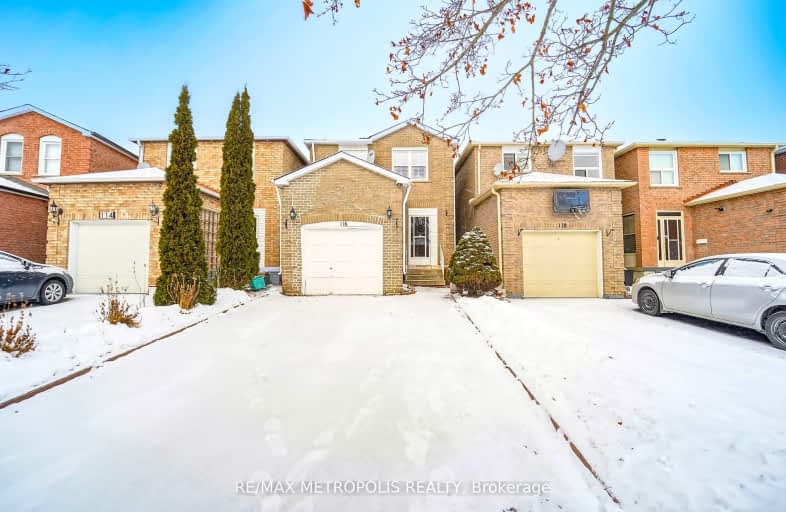Very Walkable
- Most errands can be accomplished on foot.
Good Transit
- Some errands can be accomplished by public transportation.
Bikeable
- Some errands can be accomplished on bike.

St Vincent de Paul Catholic Elementary School
Elementary: CatholicBanting and Best Public School
Elementary: PublicParkland Public School
Elementary: PublicCoppard Glen Public School
Elementary: PublicWilclay Public School
Elementary: PublicArmadale Public School
Elementary: PublicDelphi Secondary Alternative School
Secondary: PublicFrancis Libermann Catholic High School
Secondary: CatholicMilliken Mills High School
Secondary: PublicFather Michael McGivney Catholic Academy High School
Secondary: CatholicAlbert Campbell Collegiate Institute
Secondary: PublicMiddlefield Collegiate Institute
Secondary: Public-
Goldhawk Park
295 Alton Towers Cir, Scarborough ON M1V 4P1 1.39km -
Iroquois Park
295 Chartland Blvd S (at McCowan Rd), Scarborough ON M1S 3L7 3.46km -
Highland Heights Park
30 Glendower Circt, Toronto ON M1T 2Z2 5.05km
-
BMO Bank of Montreal
6023 Steeles Ave E (at Markham Rd.), Scarborough ON M1V 5P7 1.43km -
CIBC
8675 McCowan Rd (Bullock Dr), Markham ON L3P 4H1 4.28km -
CIBC
4360 Hwy 7 E (at Main St.), Unionville ON L3R 1L9 4.46km
- 3 bath
- 4 bed
- 2500 sqft
Main-99 Boxwood Crescent, Markham, Ontario • L3S 3W6 • Rouge Fairways
- 3 bath
- 3 bed
- 1500 sqft
1&2 F-151 Woodhall Road, Markham, Ontario • L3S 1M5 • Milliken Mills East
- — bath
- — bed
- — sqft
49 John Gary Drive, Markham, Ontario • L3R 5G9 • Village Green-South Unionville














