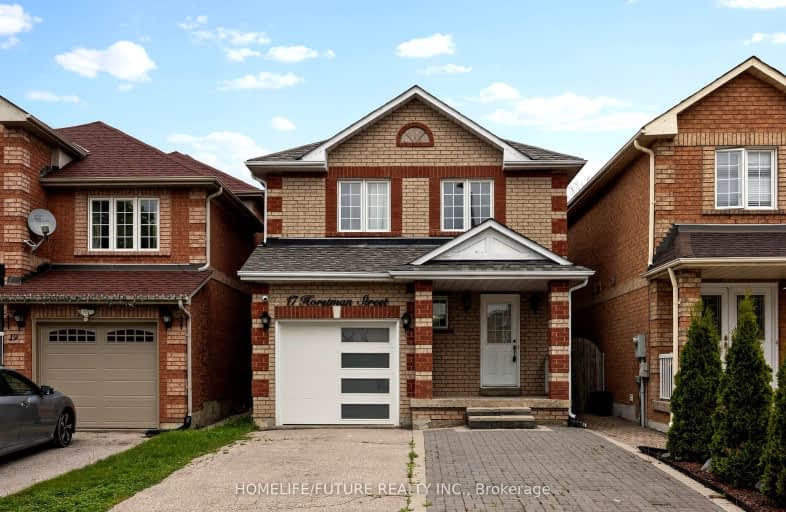Very Walkable
- Most errands can be accomplished on foot.
74
/100
Some Transit
- Most errands require a car.
48
/100
Somewhat Bikeable
- Most errands require a car.
43
/100

Boxwood Public School
Elementary: Public
0.65 km
Sir Richard W Scott Catholic Elementary School
Elementary: Catholic
0.46 km
Ellen Fairclough Public School
Elementary: Public
1.02 km
Markham Gateway Public School
Elementary: Public
1.47 km
Parkland Public School
Elementary: Public
2.00 km
Cedarwood Public School
Elementary: Public
1.48 km
Bill Hogarth Secondary School
Secondary: Public
4.34 km
Father Michael McGivney Catholic Academy High School
Secondary: Catholic
2.28 km
Markville Secondary School
Secondary: Public
3.75 km
Middlefield Collegiate Institute
Secondary: Public
1.67 km
St Brother André Catholic High School
Secondary: Catholic
4.07 km
Markham District High School
Secondary: Public
2.59 km
-
Coppard Park
350 Highglen Ave, Markham ON L3S 3M2 1.91km -
Boxgrove Community Park
14th Ave. & Boxgrove By-Pass, Markham ON 2.03km -
Milliken Park
5555 Steeles Ave E (btwn McCowan & Middlefield Rd.), Scarborough ON M9L 1S7 3.41km
-
HSBC
6025 Steeles Ave E (at Markham), Toronto ON M1V 5P7 2.35km -
CIBC
510 Copper Creek Dr (Donald Cousins Parkway), Markham ON L6B 0S1 3.25km -
CIBC
7220 Kennedy Rd (at Denison St.), Markham ON L3R 7P2 5.25km














