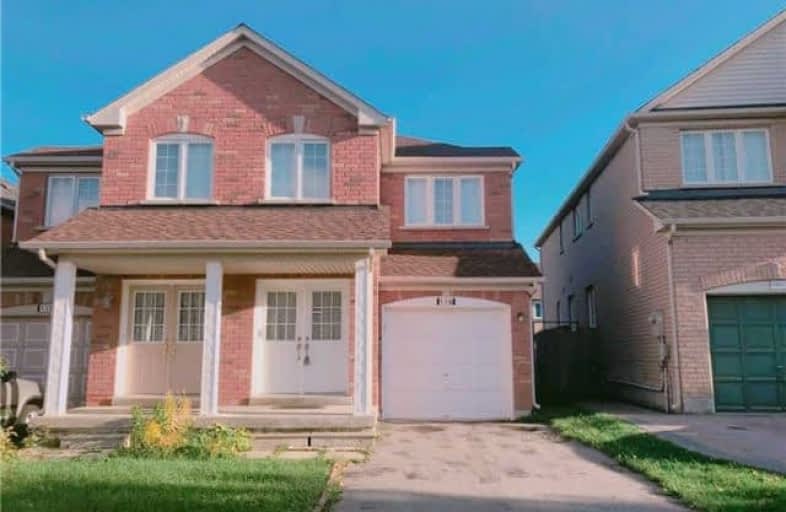Removed on Apr 10, 2019
Note: Property is not currently for sale or for rent.

-
Type: Semi-Detached
-
Style: 2-Storey
-
Lot Size: 21.75 x 108.56 Feet
-
Age: No Data
-
Taxes: $3,120 per year
-
Days on Site: 24 Days
-
Added: Sep 07, 2019 (3 weeks on market)
-
Updated:
-
Last Checked: 3 months ago
-
MLS®#: N4273015
-
Listed By: Homelife landmark realty inc., brokerage
Location!Location!Location!Can't Be Missed! Welcome To 116 Tara Crescent,Conveniently Located Beautiful Open Concept 3 Bdrm+3 Wshrm Semi Detached Home With Living/Dining/Kitchen Combo.Hardwood Floor Main And 2nd Floor, Steps To Ttc/Yrt,Schools,Mosque, Church,Park,Shopping Plaza With Walmart,Costco,Home Depot.Finished Bsmt,Big Backyard W/Deck & Shed! 3 Parking Space.
Extras
Stainless Steel Fridge, Stove, B/I Dishwasher, Hood Range, Washer & Dryer,All Elf & Window Blinds And Coverings. A/C(2013),Furnace(2013) & Hot Water(Tankless)(2013) Is Rental. Roof (2018), Hardwood Floor (2016) On 2nd Floor.
Property Details
Facts for 116 Tara Crescent, Markham
Status
Days on Market: 24
Last Status: Listing with no contract changes
Sold Date: Jun 18, 2025
Closed Date: Nov 30, -0001
Expiry Date: Apr 10, 2019
Unavailable Date: Nov 30, -0001
Input Date: Oct 11, 2018
Property
Status: Sale
Property Type: Semi-Detached
Style: 2-Storey
Area: Markham
Community: Cedarwood
Availability Date: 30/60/90
Inside
Bedrooms: 3
Bathrooms: 3
Kitchens: 1
Rooms: 9
Den/Family Room: No
Air Conditioning: Central Air
Fireplace: No
Washrooms: 3
Building
Basement: Finished
Heat Type: Forced Air
Heat Source: Gas
Exterior: Brick
Water Supply: Municipal
Special Designation: Unknown
Parking
Driveway: Private
Garage Spaces: 1
Garage Type: Attached
Covered Parking Spaces: 2
Total Parking Spaces: 3
Fees
Tax Year: 2018
Tax Legal Description: Plan 65M3669 Pt Lot 19 Rp 65R26533 Part 17
Taxes: $3,120
Highlights
Feature: Fenced Yard
Feature: Golf
Feature: Part Cleared
Feature: Place Of Worship
Feature: Public Transit
Feature: School
Land
Cross Street: Markham/Denison
Municipality District: Markham
Fronting On: North
Pool: None
Sewer: Sewers
Lot Depth: 108.56 Feet
Lot Frontage: 21.75 Feet
Zoning: Residential
Rooms
Room details for 116 Tara Crescent, Markham
| Type | Dimensions | Description |
|---|---|---|
| Living Main | 2.80 x 3.70 | Hardwood Floor, Combined W/Dining, Window |
| Dining Main | 2.50 x 2.80 | Hardwood Floor, Combined W/Living, Window |
| Kitchen Main | 2.40 x 3.80 | Granite Counter, Open Concept, Modern Kitchen |
| Breakfast Main | 2.40 x 2.60 | Ceramic Floor, W/O To Garden, Combined W/Kitchen |
| Master 2nd | 2.90 x 4.50 | Hardwood Floor, 4 Pc Ensuite, Window |
| 2nd Br 2nd | 2.44 x 2.53 | Hardwood Floor, B/I Closet, Window |
| 3rd Br 2nd | 2.65 x 3.50 | Hardwood Floor, B/I Closet, Window |
| Rec Bsmt | 4.96 x 5.78 | Laminate, Pot Lights, Window |
| XXXXXXXX | XXX XX, XXXX |
XXXXXXX XXX XXXX |
|
| XXX XX, XXXX |
XXXXXX XXX XXXX |
$XXX,XXX | |
| XXXXXXXX | XXX XX, XXXX |
XXXX XXX XXXX |
$XXX,XXX |
| XXX XX, XXXX |
XXXXXX XXX XXXX |
$XXX,XXX |
| XXXXXXXX XXXXXXX | XXX XX, XXXX | XXX XXXX |
| XXXXXXXX XXXXXX | XXX XX, XXXX | $718,888 XXX XXXX |
| XXXXXXXX XXXX | XXX XX, XXXX | $630,000 XXX XXXX |
| XXXXXXXX XXXXXX | XXX XX, XXXX | $639,900 XXX XXXX |

Boxwood Public School
Elementary: PublicSir Richard W Scott Catholic Elementary School
Elementary: CatholicEllen Fairclough Public School
Elementary: PublicMarkham Gateway Public School
Elementary: PublicParkland Public School
Elementary: PublicCedarwood Public School
Elementary: PublicFrancis Libermann Catholic High School
Secondary: CatholicFather Michael McGivney Catholic Academy High School
Secondary: CatholicAlbert Campbell Collegiate Institute
Secondary: PublicLester B Pearson Collegiate Institute
Secondary: PublicMiddlefield Collegiate Institute
Secondary: PublicMarkham District High School
Secondary: Public

