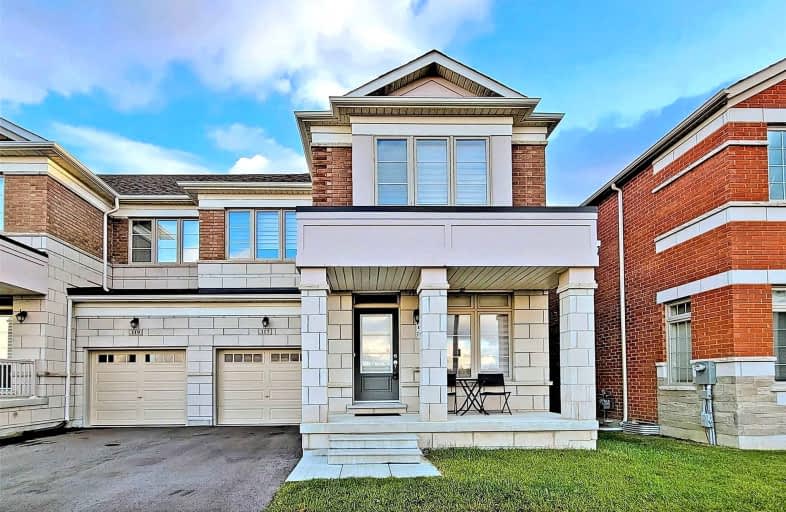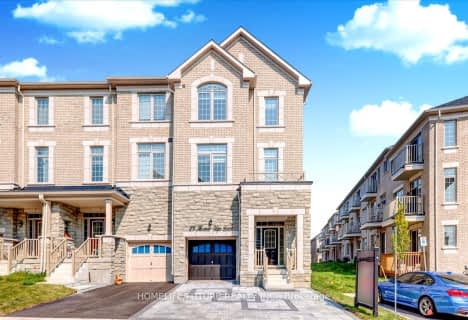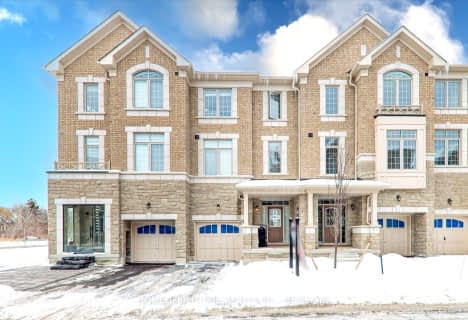
William Armstrong Public School
Elementary: Public
1.96 km
Reesor Park Public School
Elementary: Public
2.64 km
Cornell Village Public School
Elementary: Public
2.56 km
Legacy Public School
Elementary: Public
1.45 km
Black Walnut Public School
Elementary: Public
2.54 km
David Suzuki Public School
Elementary: Public
1.58 km
Bill Hogarth Secondary School
Secondary: Public
2.57 km
St Mother Teresa Catholic Academy Secondary School
Secondary: Catholic
6.92 km
Father Michael McGivney Catholic Academy High School
Secondary: Catholic
5.39 km
Middlefield Collegiate Institute
Secondary: Public
4.79 km
St Brother André Catholic High School
Secondary: Catholic
4.06 km
Markham District High School
Secondary: Public
2.78 km










