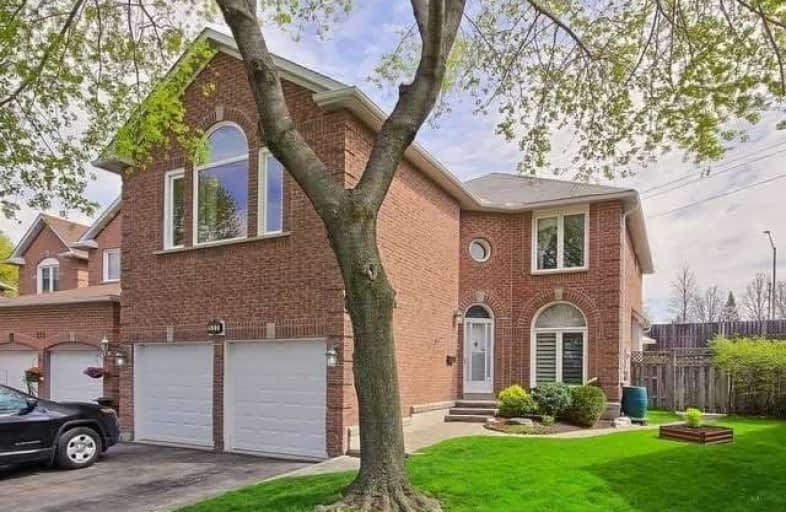Sold on May 22, 2019
Note: Property is not currently for sale or for rent.

-
Type: Detached
-
Style: 2-Storey
-
Lot Size: 31.46 x 120 Feet
-
Age: No Data
-
Taxes: $6,720 per year
-
Days on Site: 6 Days
-
Added: Sep 07, 2019 (6 days on market)
-
Updated:
-
Last Checked: 2 months ago
-
MLS®#: N4452198
-
Listed By: Main street realty ltd., brokerage
Beautifully Cared For Spacious Home In Excellent Location! Picturesque Windows Throughout. Large Back Deck Makes This Home Perfect For Outdoor Entertaining. Neighbourhood Has Everything You Need Within Five Minute Radius - Schools, Grocery Stores, Movie Theatres, Yrt Stops, The 404 & More! The Perfect Home For A Growing Family! This Is An R-2000 Home With Highly Insulated Walls From Top To Bottom And Whole House Air Exchange Ventilation System.
Extras
2 Fridges, 2 Stoves, Dish Washer, Microwave, Washer + Dryer, Sm Freezer, All Window Coverings, All Electric Light Fixtures,Alarm System (Annual Fee), Inground Sprinklers, Central Vac + Equip., 2 Gar Door Openers, Shed, Some Deck Furniture.
Property Details
Facts for 117 Tomlinson Circle, Markham
Status
Days on Market: 6
Last Status: Sold
Sold Date: May 22, 2019
Closed Date: Aug 08, 2019
Expiry Date: Dec 31, 2019
Sold Price: $1,105,200
Unavailable Date: May 22, 2019
Input Date: May 16, 2019
Prior LSC: Listing with no contract changes
Property
Status: Sale
Property Type: Detached
Style: 2-Storey
Area: Markham
Community: Buttonville
Inside
Bedrooms: 4
Bathrooms: 3
Kitchens: 1
Rooms: 9
Den/Family Room: Yes
Air Conditioning: Central Air
Fireplace: Yes
Central Vacuum: Y
Washrooms: 3
Building
Basement: Unfinished
Heat Type: Forced Air
Heat Source: Gas
Exterior: Brick
Water Supply: Municipal
Special Designation: Unknown
Parking
Driveway: Private
Garage Spaces: 2
Garage Type: Attached
Covered Parking Spaces: 4
Total Parking Spaces: 6
Fees
Tax Year: 2018
Tax Legal Description: Pcl 3-1, Sec 65M2556 ; Lt 3, Pl 65M2556 ; Markham
Taxes: $6,720
Highlights
Feature: Fenced Yard
Feature: Hospital
Feature: Library
Feature: Place Of Worship
Feature: School
Land
Cross Street: 16th Avenue And Wood
Municipality District: Markham
Fronting On: East
Parcel Number: 030440525
Pool: None
Sewer: Sewers
Lot Depth: 120 Feet
Lot Frontage: 31.46 Feet
Lot Irregularities: Irregular
Additional Media
- Virtual Tour: https://tours.panapix.com/idx/614339
Rooms
Room details for 117 Tomlinson Circle, Markham
| Type | Dimensions | Description |
|---|---|---|
| Living Main | 3.50 x 4.57 | Hardwood Floor, Window, Mirrored Walls |
| Dining Main | 3.65 x 3.73 | French Doors, Hardwood Floor, Picture Window |
| Family Main | 3.47 x 5.20 | Fireplace, Picture Window, Hardwood Floor |
| Kitchen Main | 3.35 x 3.61 | Window, Sliding Doors, Eat-In Kitchen |
| Breakfast Main | 2.74 x 3.61 | W/O To Deck, Sliding Doors, Ceramic Floor |
| Master 2nd | 4.87 x 5.30 | 6 Pc Ensuite, W/I Closet, O/Looks Backyard |
| 2nd Br 2nd | 5.35 x 3.47 | Closet, Window, Hardwood Floor |
| 3rd Br 2nd | 4.26 x 3.63 | Closet, Window, Hardwood Floor |
| 4th Br 2nd | 3.68 x 3.96 | Double Closet, Window, Hardwood Floor |
| XXXXXXXX | XXX XX, XXXX |
XXXX XXX XXXX |
$X,XXX,XXX |
| XXX XX, XXXX |
XXXXXX XXX XXXX |
$X,XXX,XXX |
| XXXXXXXX XXXX | XXX XX, XXXX | $1,105,200 XXX XXXX |
| XXXXXXXX XXXXXX | XXX XX, XXXX | $1,088,000 XXX XXXX |

Ashton Meadows Public School
Elementary: PublicÉÉC Sainte-Marguerite-Bourgeoys-Markham
Elementary: CatholicSt Monica Catholic Elementary School
Elementary: CatholicButtonville Public School
Elementary: PublicColedale Public School
Elementary: PublicSt Justin Martyr Catholic Elementary School
Elementary: CatholicMilliken Mills High School
Secondary: PublicSt Augustine Catholic High School
Secondary: CatholicBill Crothers Secondary School
Secondary: PublicSt Robert Catholic High School
Secondary: CatholicUnionville High School
Secondary: PublicPierre Elliott Trudeau High School
Secondary: Public

