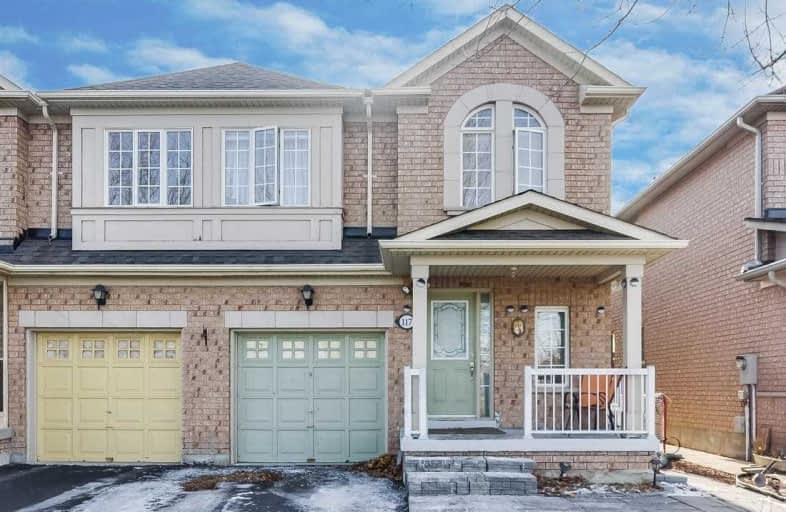
Roy H Crosby Public School
Elementary: Public
1.34 km
St Francis Xavier Catholic Elementary School
Elementary: Catholic
1.48 km
St Patrick Catholic Elementary School
Elementary: Catholic
1.92 km
Coppard Glen Public School
Elementary: Public
1.77 km
Unionville Meadows Public School
Elementary: Public
0.47 km
Randall Public School
Elementary: Public
1.80 km
Milliken Mills High School
Secondary: Public
2.60 km
Father Michael McGivney Catholic Academy High School
Secondary: Catholic
1.18 km
Markville Secondary School
Secondary: Public
2.20 km
Middlefield Collegiate Institute
Secondary: Public
1.99 km
Bill Crothers Secondary School
Secondary: Public
1.75 km
Pierre Elliott Trudeau High School
Secondary: Public
4.10 km




