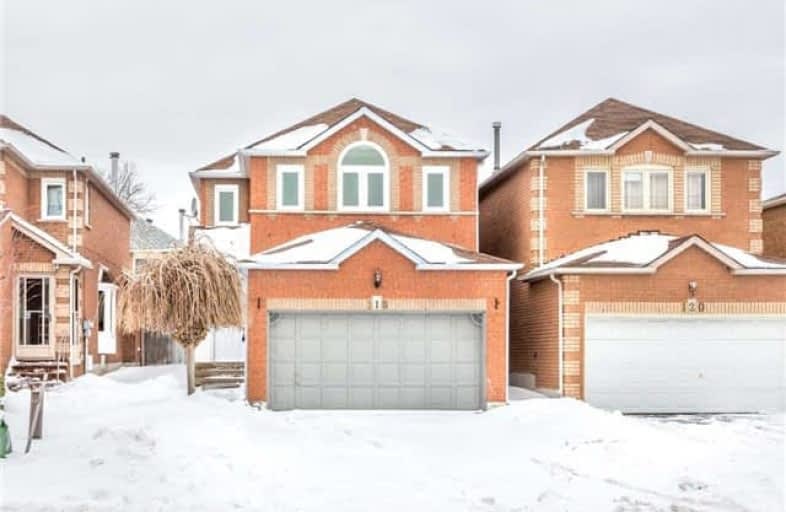
St Vincent de Paul Catholic Elementary School
Elementary: Catholic
0.75 km
St Francis Xavier Catholic Elementary School
Elementary: Catholic
0.91 km
Coppard Glen Public School
Elementary: Public
0.24 km
Wilclay Public School
Elementary: Public
1.39 km
Armadale Public School
Elementary: Public
0.86 km
Randall Public School
Elementary: Public
0.91 km
Milliken Mills High School
Secondary: Public
2.45 km
Father Michael McGivney Catholic Academy High School
Secondary: Catholic
0.62 km
Albert Campbell Collegiate Institute
Secondary: Public
3.92 km
Markville Secondary School
Secondary: Public
3.83 km
Middlefield Collegiate Institute
Secondary: Public
0.74 km
Bill Crothers Secondary School
Secondary: Public
3.13 km




