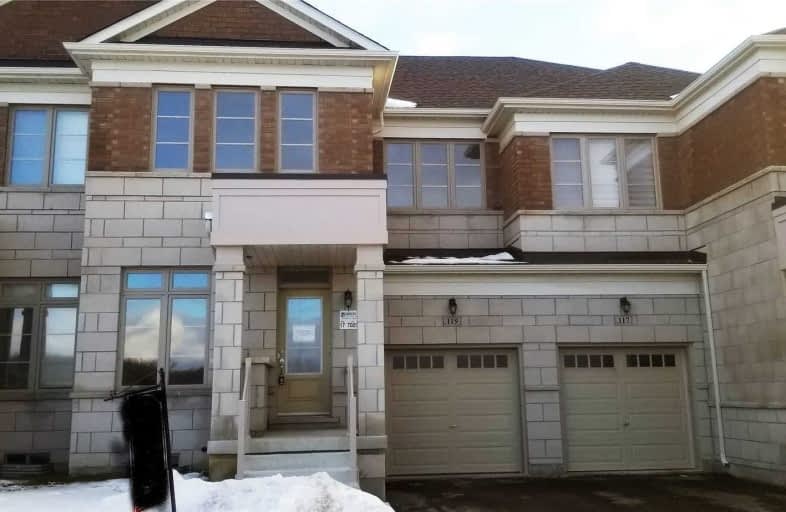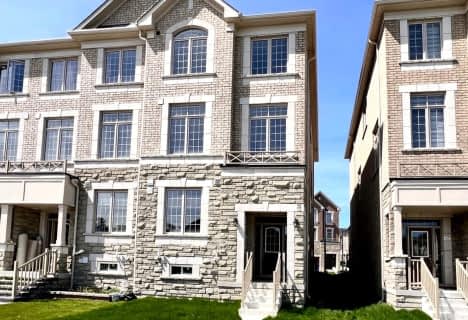
William Armstrong Public School
Elementary: Public
1.96 km
Boxwood Public School
Elementary: Public
2.69 km
Cornell Village Public School
Elementary: Public
2.58 km
Legacy Public School
Elementary: Public
1.44 km
Black Walnut Public School
Elementary: Public
2.56 km
David Suzuki Public School
Elementary: Public
1.56 km
Bill Hogarth Secondary School
Secondary: Public
2.59 km
St Mother Teresa Catholic Academy Secondary School
Secondary: Catholic
6.90 km
Father Michael McGivney Catholic Academy High School
Secondary: Catholic
5.38 km
Middlefield Collegiate Institute
Secondary: Public
4.78 km
St Brother André Catholic High School
Secondary: Catholic
4.07 km
Markham District High School
Secondary: Public
2.79 km









