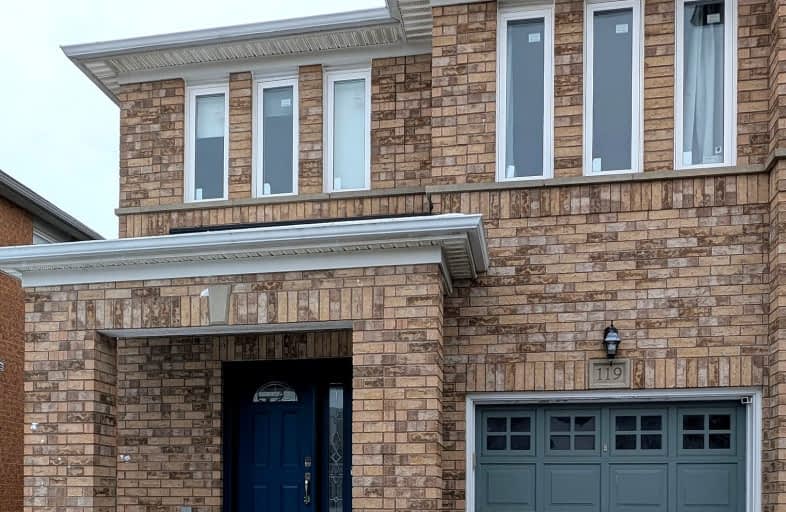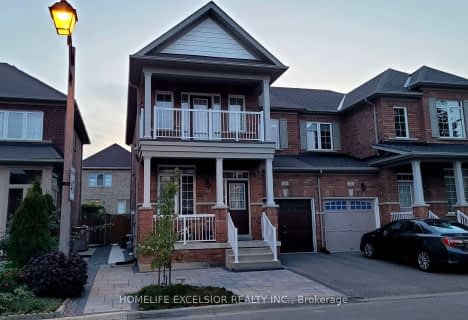Somewhat Walkable
- Some errands can be accomplished on foot.
63
/100
Good Transit
- Some errands can be accomplished by public transportation.
51
/100
Bikeable
- Some errands can be accomplished on bike.
52
/100

Ramer Wood Public School
Elementary: Public
1.57 km
St Edward Catholic Elementary School
Elementary: Catholic
1.50 km
Fred Varley Public School
Elementary: Public
1.10 km
Wismer Public School
Elementary: Public
0.51 km
San Lorenzo Ruiz Catholic Elementary School
Elementary: Catholic
0.83 km
Donald Cousens Public School
Elementary: Public
1.22 km
Bill Hogarth Secondary School
Secondary: Public
3.42 km
Markville Secondary School
Secondary: Public
2.25 km
St Brother André Catholic High School
Secondary: Catholic
1.13 km
Markham District High School
Secondary: Public
2.34 km
Bur Oak Secondary School
Secondary: Public
0.58 km
Pierre Elliott Trudeau High School
Secondary: Public
3.24 km
-
Reesor Park
ON 2.45km -
Milne Dam Conservation Park
Hwy 407 (btwn McCowan & Markham Rd.), Markham ON L3P 1G6 3.29km -
Monarch Park
Ontario 3.34km
-
RBC Royal Bank
9428 Markham Rd (at Edward Jeffreys Ave.), Markham ON L6E 0N1 1.78km -
BMO Bank of Montreal
5760 Hwy 7, Markham ON L3P 1B4 3.28km -
TD Bank Financial Group
4630 Hwy 7 (at Kennedy Rd.), Unionville ON L3R 1M5 4.28km














