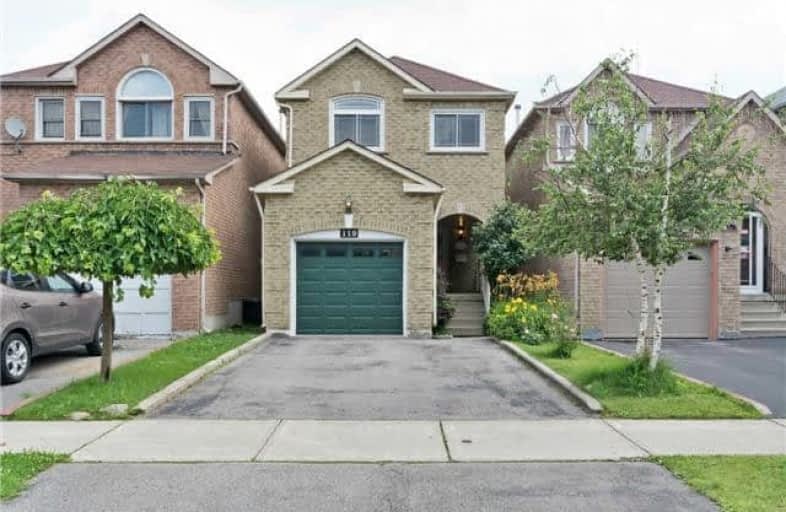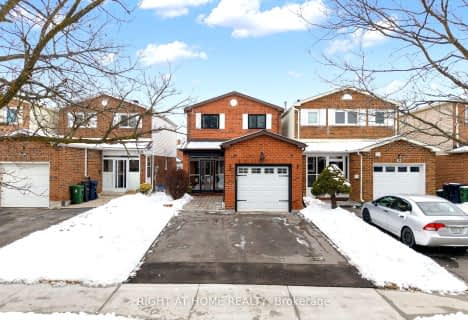
St Vincent de Paul Catholic Elementary School
Elementary: Catholic
1.04 km
Ellen Fairclough Public School
Elementary: Public
1.30 km
Markham Gateway Public School
Elementary: Public
0.92 km
Parkland Public School
Elementary: Public
0.40 km
Armadale Public School
Elementary: Public
1.28 km
Cedarwood Public School
Elementary: Public
1.32 km
Delphi Secondary Alternative School
Secondary: Public
4.42 km
Francis Libermann Catholic High School
Secondary: Catholic
3.63 km
Father Michael McGivney Catholic Academy High School
Secondary: Catholic
2.25 km
Albert Campbell Collegiate Institute
Secondary: Public
3.31 km
Middlefield Collegiate Institute
Secondary: Public
1.48 km
Markham District High School
Secondary: Public
4.87 km











