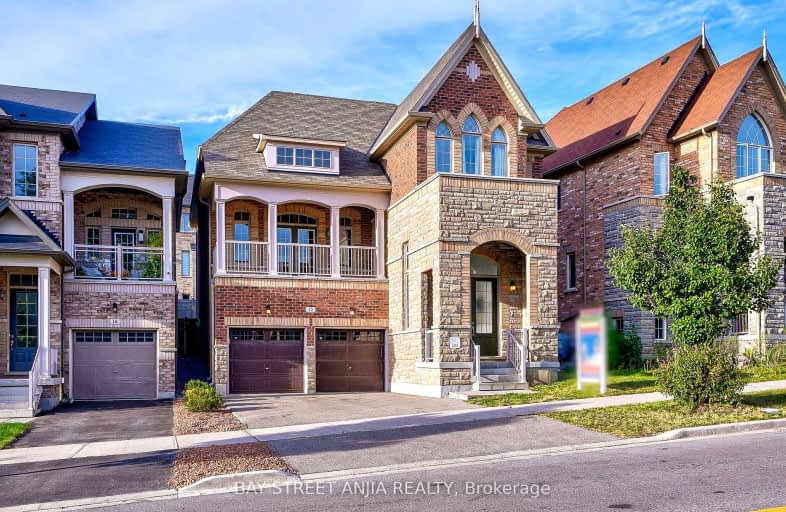Somewhat Walkable
- Some errands can be accomplished on foot.
67
/100
Some Transit
- Most errands require a car.
38
/100
Somewhat Bikeable
- Most errands require a car.
39
/100

St Matthew Catholic Elementary School
Elementary: Catholic
1.07 km
Unionville Public School
Elementary: Public
0.90 km
All Saints Catholic Elementary School
Elementary: Catholic
1.61 km
Parkview Public School
Elementary: Public
1.72 km
Beckett Farm Public School
Elementary: Public
0.37 km
William Berczy Public School
Elementary: Public
1.54 km
St Augustine Catholic High School
Secondary: Catholic
3.62 km
Markville Secondary School
Secondary: Public
2.05 km
Bill Crothers Secondary School
Secondary: Public
2.72 km
Unionville High School
Secondary: Public
3.24 km
Bur Oak Secondary School
Secondary: Public
3.26 km
Pierre Elliott Trudeau High School
Secondary: Public
0.80 km













