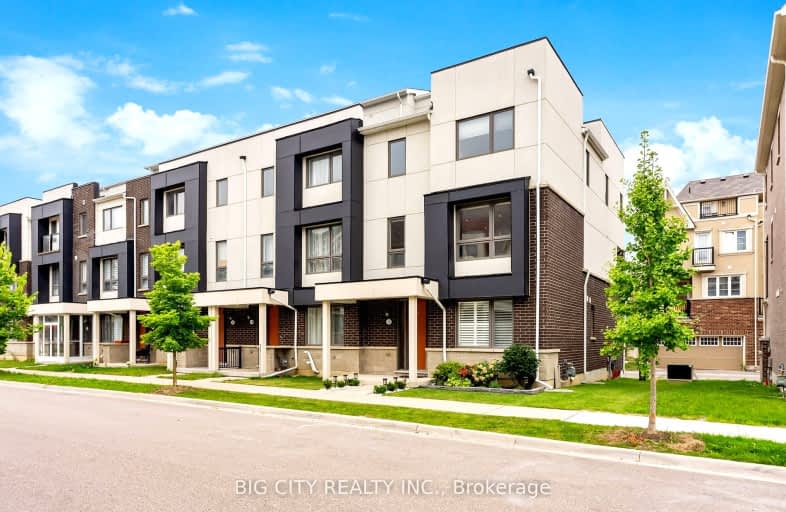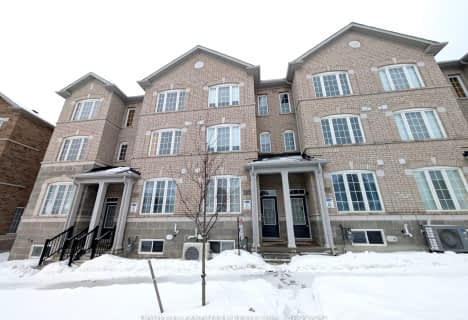Car-Dependent
- Most errands require a car.
26
/100
Good Transit
- Some errands can be accomplished by public transportation.
51
/100
Somewhat Bikeable
- Most errands require a car.
36
/100

William Armstrong Public School
Elementary: Public
1.71 km
Reesor Park Public School
Elementary: Public
1.72 km
Little Rouge Public School
Elementary: Public
2.32 km
Cornell Village Public School
Elementary: Public
1.32 km
Legacy Public School
Elementary: Public
2.13 km
Black Walnut Public School
Elementary: Public
1.31 km
Bill Hogarth Secondary School
Secondary: Public
1.27 km
Father Michael McGivney Catholic Academy High School
Secondary: Catholic
5.69 km
Middlefield Collegiate Institute
Secondary: Public
5.26 km
St Brother André Catholic High School
Secondary: Catholic
3.06 km
Markham District High School
Secondary: Public
2.17 km
Bur Oak Secondary School
Secondary: Public
4.69 km
-
Cornell Community Park
371 Cornell Centre Blvd, Markham ON L6B 0R1 0.94km -
Mint Leaf Park
Markham ON 2.09km -
Centennial Park
330 Bullock Dr, Ontario 5.4km
-
RBC Royal Bank
60 Copper Creek Dr, Markham ON L6B 0P2 1.89km -
TD Bank Financial Group
7670 Markham Rd, Markham ON L3S 4S1 4.16km -
TD Bank Financial Group
9870 Hwy 48 (Major Mackenzie Dr), Markham ON L6E 0H7 4.42km












