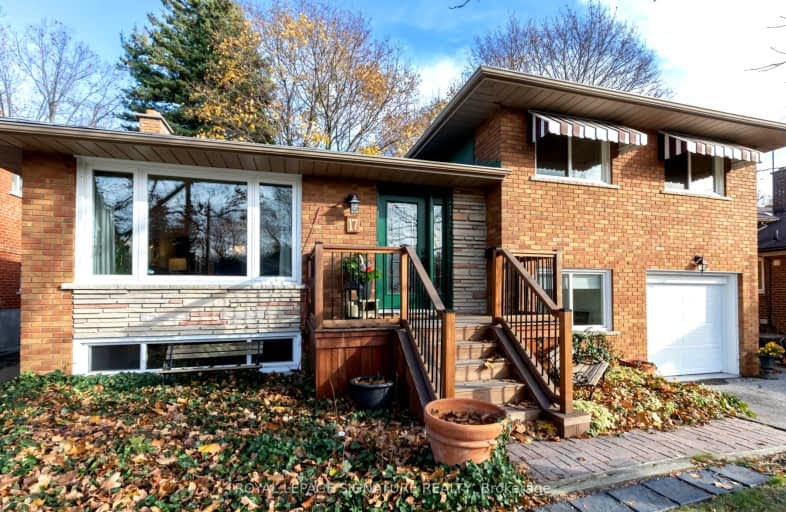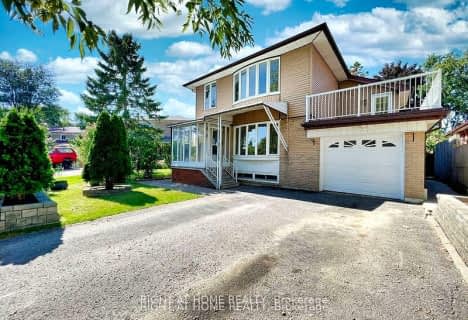Somewhat Walkable
- Some errands can be accomplished on foot.
Good Transit
- Some errands can be accomplished by public transportation.
Bikeable
- Some errands can be accomplished on bike.

École élémentaire Académie Alexandre-Dumas
Elementary: PublicScarborough Village Public School
Elementary: PublicMason Road Junior Public School
Elementary: PublicSt Rose of Lima Catholic School
Elementary: CatholicCedarbrook Public School
Elementary: PublicJohn McCrae Public School
Elementary: PublicÉSC Père-Philippe-Lamarche
Secondary: CatholicAlternative Scarborough Education 1
Secondary: PublicDavid and Mary Thomson Collegiate Institute
Secondary: PublicWoburn Collegiate Institute
Secondary: PublicR H King Academy
Secondary: PublicCedarbrae Collegiate Institute
Secondary: Public-
Windies
3330 Lawrence Ave E, Scarborough, ON M1H 1A7 0.84km -
D'Pavilion Restaurant & Lounge
3300 Lawrence Avenue E, Toronto, ON M1H 1A6 0.85km -
Smilin Jacks
3488 Lawrence Avenue E, Unit 3468, Toronto, ON M1H 1.05km
-
Real Fruit Bubble Tea
Cedarbrae Mall, 3495 Lawrence Avenue E, Unit A1039B, Toronto, ON M1H 1B2 0.68km -
Shawarma Bros
3192 Eglinton Avenue E, Scarborough, ON M1J 2H5 1.29km -
Real Fruit Bubble Tea
Chartwell Mall, 2301 Brimley Road, B01145A Unit #148B, Scarborough, ON M1S 3L6 1.37km
-
GoodLife Fitness
3495 Lawrence Ave E, Scarborough, ON M1H 1B2 0.86km -
GoodLife Fitness
3660 Kingston Rd, Scarborough, ON M1M 1R9 1.68km -
Fitness Distinction
1940 Ellesmere Road, Suites 2&3, Scarborough, ON M1H 2V7 2.83km
-
Dave's No Frills
3401 Lawrence Avenue E, Toronto, ON M1H 1B2 0.72km -
Rexall Drug Stores
3030 Lawrence Avenue E, Scarborough, ON M1P 2T7 1.51km -
Shoppers Drug Mart
2751 Eglinton Avenue East, Toronto, ON M1J 2C7 2.08km
-
Joel's Crab Shack
82-84 Felicity Drive, Toronto, ON M1H 1E3 0.44km -
M & F Restaurant
200 Bellamy Road N, Scarborough, ON M1J 2L6 0.48km -
Bhabi's Bhorta
200 Bellamy Road N, Unit 1, Scarborough, ON M1J 2L6 0.48km
-
Cedarbrae Mall
3495 Lawrence Avenue E, Toronto, ON M1H 1A9 0.83km -
Cliffcrest Plaza
3049 Kingston Rd, Toronto, ON M1M 1P1 2.88km -
Scarborough Town Centre
300 Borough Drive, Scarborough, ON M1P 4P5 3.55km
-
Dave's No Frills
3401 Lawrence Avenue E, Toronto, ON M1H 1B2 0.72km -
Afghan Supermarket
549 Markham Road, Toronto, ON M1H 2A3 0.96km -
Healthy Planet - Markham & Lawrence
3434 Lawrence Avenue E, Scarborough, ON M1H 1A9 1km
-
Beer Store
3561 Lawrence Avenue E, Scarborough, ON M1H 1B2 0.93km -
Magnotta Winery
1760 Midland Avenue, Scarborough, ON M1P 3C2 3.15km -
LCBO
748-420 Progress Avenue, Toronto, ON M1P 5J1 3.74km
-
Toronto Quality Motors
3293 Lawrence Avenue E, Toronto, ON M1H 1A5 0.8km -
Active Green & Ross Tire & Auto Centre
2910 Av Eglinton E, Scarborough, ON M1J 2E4 1.37km -
Shell Clean Plus
3221 Kingston Road, Scarborough, ON M1M 1P7 2.35km
-
Cineplex Cinemas Scarborough
300 Borough Drive, Scarborough Town Centre, Scarborough, ON M1P 4P5 3.34km -
Cineplex Odeon Corporation
785 Milner Avenue, Scarborough, ON M1B 3C3 5.58km -
Cineplex Odeon
785 Milner Avenue, Toronto, ON M1B 3C3 5.59km
-
Cedarbrae Public Library
545 Markham Road, Toronto, ON M1H 2A2 0.93km -
Toronto Public Library- Bendale Branch
1515 Danforth Rd, Scarborough, ON M1J 1H5 1.01km -
Guildwood Library
123 Guildwood Parkway, Toronto, ON M1E 1P1 2.58km
-
Scarborough Health Network
3050 Lawrence Avenue E, Scarborough, ON M1P 2T7 1.29km -
Scarborough General Hospital Medical Mall
3030 Av Lawrence E, Scarborough, ON M1P 2T7 1.51km -
Rouge Valley Health System - Rouge Valley Centenary
2867 Ellesmere Road, Scarborough, ON M1E 4B9 3.91km
-
McCowan Park
0.94km -
Birkdale Ravine
1100 Brimley Rd, Scarborough ON M1P 3X9 2.88km -
Inglewood Park
5.55km
-
BMO Bank of Montreal
2739 Eglinton Ave E (at Brimley Rd), Toronto ON M1K 2S2 2.14km -
TD Bank Financial Group
2650 Lawrence Ave E, Scarborough ON M1P 2S1 2.68km -
RBC Royal Bank
111 Grangeway Ave, Scarborough ON M1H 3E9 3.19km




