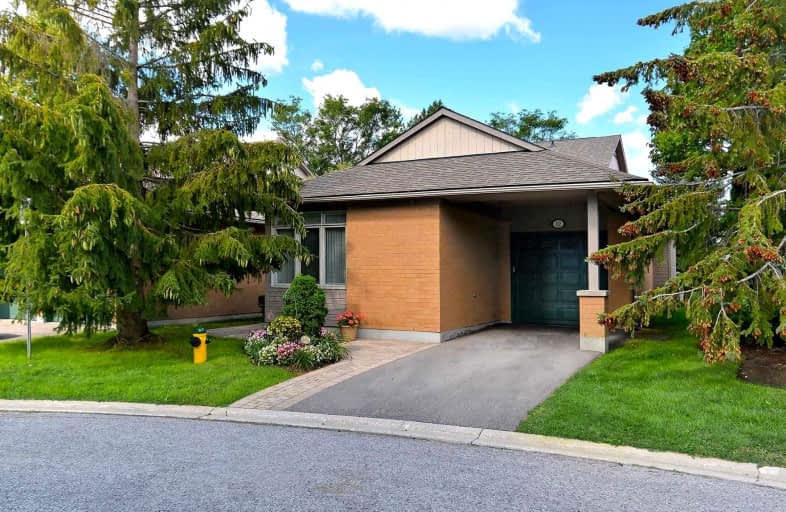Sold on Sep 09, 2021
Note: Property is not currently for sale or for rent.

-
Type: Det Condo
-
Style: Bungaloft
-
Size: 2250 sqft
-
Pets: Restrict
-
Age: 16-30 years
-
Taxes: $5,088 per year
-
Maintenance Fees: 887.21 /mo
-
Days on Site: 1 Days
-
Added: Sep 08, 2021 (1 day on market)
-
Updated:
-
Last Checked: 3 months ago
-
MLS®#: N5362156
-
Listed By: Sutton group-heritage realty inc., brokerage
Welcome Home! This Unassuming, Bright, Sunlit Swan Model Is Located In The Heart Of Swan Lake In An Enclave Of Detached Homes Backing Onto Green Space. Boasting Close To 2500 Sq.Ft. Of Finished Space, Plus A Partially Finished Basement, This Large 2-Bed, 3-Bath Bungaloft Features Gleaming Hardwood Floors, Updated Kitchens & Bathrooms, In-Wall Speakers, Direct Garage Access, & Close Proximity To Both The Swan Club & The Smaller Satellite Clubhouse. See Photos!
Extras
Fridge, Stove, Built-In Microwave/Hood Fan, Dishwasher, Washer And Dryer, Central Vac + Equipment, All Elf's, All Window Treatments, Gdo+Remote, Hwt (Rental). *Swan Lake Has A 2-Person Occupancy Limit With Some Exceptions.
Property Details
Facts for 12 Emily Glen Way, Markham
Status
Days on Market: 1
Last Status: Sold
Sold Date: Sep 09, 2021
Closed Date: Nov 12, 2021
Expiry Date: Nov 30, 2021
Sold Price: $1,512,000
Unavailable Date: Sep 09, 2021
Input Date: Sep 08, 2021
Prior LSC: Listing with no contract changes
Property
Status: Sale
Property Type: Det Condo
Style: Bungaloft
Size (sq ft): 2250
Age: 16-30
Area: Markham
Community: Greensborough
Availability Date: Tba
Inside
Bedrooms: 2
Bathrooms: 3
Kitchens: 1
Rooms: 8
Den/Family Room: No
Patio Terrace: Open
Unit Exposure: South East
Air Conditioning: Central Air
Fireplace: Yes
Laundry Level: Main
Central Vacuum: Y
Ensuite Laundry: Yes
Washrooms: 3
Building
Stories: 1
Basement: Full
Basement 2: Part Fin
Heat Type: Forced Air
Heat Source: Gas
Exterior: Brick
Exterior: Wood
Elevator: N
Special Designation: Unknown
Parking
Parking Included: Yes
Garage Type: Attached
Parking Designation: Exclusive
Parking Features: Private
Parking Description: Garage+Drive
Covered Parking Spaces: 1
Total Parking Spaces: 2
Garage: 1
Locker
Locker: None
Fees
Tax Year: 2020
Taxes Included: No
Building Insurance Included: Yes
Cable Included: Yes
Central A/C Included: No
Common Elements Included: Yes
Heating Included: No
Hydro Included: No
Water Included: Yes
Taxes: $5,088
Highlights
Amenity: Bbqs Allowed
Amenity: Indoor Pool
Amenity: Outdoor Pool
Amenity: Security Guard
Amenity: Tennis Court
Amenity: Visitor Parking
Feature: Grnbelt/Cons
Feature: Hospital
Feature: Lake/Pond
Feature: Park
Feature: Public Transit
Feature: Rec Centre
Land
Cross Street: 16th And 9th Line
Municipality District: Markham
Parcel Number: 297480132
Condo
Condo Registry Office: YRSC
Condo Corp#: 1217
Property Management: First Service Residential 905-201-9895
Additional Media
- Virtual Tour: https://gta360.com/20210905
Rooms
Room details for 12 Emily Glen Way, Markham
| Type | Dimensions | Description |
|---|---|---|
| Master Main | 3.86 x 5.49 | Hardwood Floor, W/I Closet, 4 Pc Ensuite |
| 2nd Br Main | 4.27 x 4.27 | Hardwood Floor, Se View, 3 Pc Bath |
| Kitchen Main | 3.25 x 4.80 | Tile Floor, Updated, Eat-In Kitchen |
| Living Main | 4.17 x 5.49 | Hardwood Floor, Fireplace, Cathedral Ceiling |
| Dining Main | 4.34 x 4.27 | Hardwood Floor, Formal Rm, Combined W/Living |
| Sunroom Main | 3.15 x 4.34 | Hardwood Floor, Skylight, O/Looks Park |
| Sunroom Main | 2.03 x 4.01 | Tile Floor, Breakfast Area, Overlook Patio |
| Laundry Main | 2.34 x 1.60 | Tile Floor, W/O To Garage, Laundry Sink |
| Loft Upper | 7.49 x 3.05 | Broadloom, Open Concept, 4 Pc Ensuite |
| Rec Lower | - | Broadloom, Window |
| Utility Lower | - | Concrete Floor |
| XXXXXXXX | XXX XX, XXXX |
XXXX XXX XXXX |
$X,XXX,XXX |
| XXX XX, XXXX |
XXXXXX XXX XXXX |
$X,XXX,XXX |
| XXXXXXXX XXXX | XXX XX, XXXX | $1,512,000 XXX XXXX |
| XXXXXXXX XXXXXX | XXX XX, XXXX | $1,228,000 XXX XXXX |

E T Crowle Public School
Elementary: PublicSt Kateri Tekakwitha Catholic Elementary School
Elementary: CatholicGreensborough Public School
Elementary: PublicSam Chapman Public School
Elementary: PublicSt Julia Billiart Catholic Elementary School
Elementary: CatholicMount Joy Public School
Elementary: PublicBill Hogarth Secondary School
Secondary: PublicMarkville Secondary School
Secondary: PublicMiddlefield Collegiate Institute
Secondary: PublicSt Brother André Catholic High School
Secondary: CatholicMarkham District High School
Secondary: PublicBur Oak Secondary School
Secondary: Public- 2 bath
- 2 bed
- 1000 sqft
408-58 Adam Sellers Street, Markham, Ontario • L6B 1P5 • Cornell



