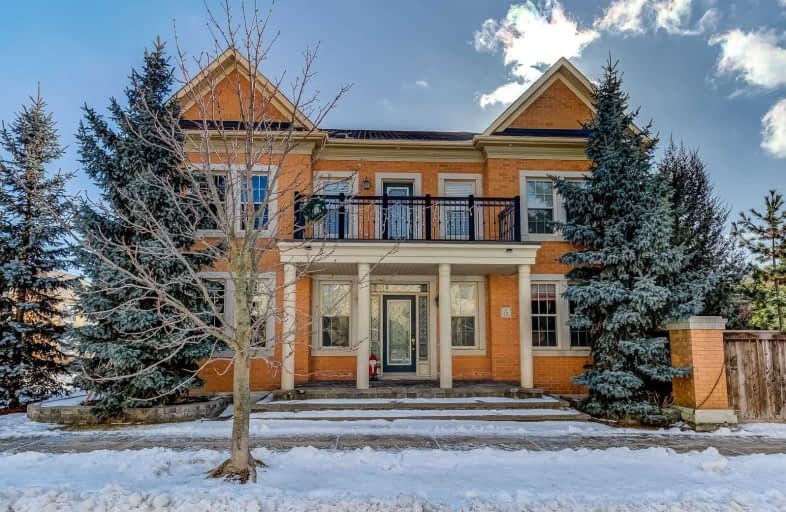Sold on Feb 14, 2019
Note: Property is not currently for sale or for rent.

-
Type: Detached
-
Style: 2-Storey
-
Lot Size: 54.15 x 84.97 Feet
-
Age: 6-15 years
-
Taxes: $6,914 per year
-
Days on Site: 17 Days
-
Added: Jan 28, 2019 (2 weeks on market)
-
Updated:
-
Last Checked: 2 months ago
-
MLS®#: N4346560
-
Listed By: Re/max realtron realty inc., brokerage
Magnificent Totally Upgraded Detached Home W/Attached 2 Car Garage *Covered Porch W/Stone Ent* 9' Ceiling **Amazing Functional Layout W/Hardwood Floor Thru-Out **Finished Basement, Open Concept W/ Wetbar* Grand Foyer W/Leaded Glass Door *Prof Landscaped Front & Back Yard W/Stone Patio, Evergreen, Flowers & Retainer Wall **Rounded Oak Staircase W/Iron Picket Railings **3 Skylites **Granite Countertops & Backsplash **Laundry W/Granite Counter.
Extras
Flat-Top Stove, Fridge, Vent Hood Fan, B/I Dsishwasher, Cac, Cvac,Sprinkler Sys, Window Coverings, Elf, Washer & Dryer, Water Softner, Security Cameras**Oversized Skylites**Seeing Is Believing-No Disappointment
Property Details
Facts for 12 Father McGinn Road, Markham
Status
Days on Market: 17
Last Status: Sold
Sold Date: Feb 14, 2019
Closed Date: Apr 18, 2019
Expiry Date: Apr 28, 2019
Sold Price: $1,480,000
Unavailable Date: Feb 14, 2019
Input Date: Jan 28, 2019
Property
Status: Sale
Property Type: Detached
Style: 2-Storey
Age: 6-15
Area: Markham
Community: Cathedraltown
Availability Date: Tba
Inside
Bedrooms: 4
Bedrooms Plus: 1
Bathrooms: 5
Kitchens: 1
Rooms: 12
Den/Family Room: Yes
Air Conditioning: Central Air
Fireplace: Yes
Laundry Level: Main
Central Vacuum: Y
Washrooms: 5
Building
Basement: Finished
Heat Type: Forced Air
Heat Source: Gas
Exterior: Brick
Water Supply: Municipal
Special Designation: Unknown
Parking
Driveway: Private
Garage Spaces: 2
Garage Type: Attached
Covered Parking Spaces: 1
Fees
Tax Year: 2019
Tax Legal Description: Lot 80, Plan 65M3830, Markham
Taxes: $6,914
Highlights
Feature: Arts Centre
Feature: Library
Feature: Park
Feature: Public Transit
Feature: Rec Centre
Feature: School
Land
Cross Street: Woodbine/Major Macke
Municipality District: Markham
Fronting On: South
Pool: None
Sewer: Sewers
Lot Depth: 84.97 Feet
Lot Frontage: 54.15 Feet
Lot Irregularities: As Per Survey (Premiu
Zoning: Residential
Rooms
Room details for 12 Father McGinn Road, Markham
| Type | Dimensions | Description |
|---|---|---|
| Library Ground | 4.08 x 4.16 | French Doors, Large Window, Hardwood Floor |
| Living Ground | 3.05 x 3.86 | Combined W/Family, Large Window, Hardwood Floor |
| Dining Ground | 3.86 x 5.03 | Gas Fireplace, Picture Window, Hardwood Floor |
| Kitchen Ground | 5.18 x 5.18 | Granite Counter, Breakfast Bar, Stainless Steel Ap |
| Breakfast Ground | 3.35 x 3.96 | Open Concept, W/O To Yard, Hardwood Floor |
| Family Ground | 3.96 x 5.89 | Combined W/Living, O/Looks Garden, Hardwood Floor |
| Laundry Ground | 2.74 x 2.74 | B/I Vanity, Granite Counter, Access To Garage |
| Master 2nd | 4.01 x 6.71 | Combined W/Sitting, 5 Pc Ensuite, Skylight |
| Sitting 2nd | 3.05 x 4.79 | Window, His/Hers Closets, Hardwood Floor |
| 2nd Br 2nd | 3.76 x 4.27 | W/I Closet, Semi Ensuite, Hardwood Floor |
| 3rd Br 3rd | 3.66 x 4.16 | W/I Closet, Semi Ensuite, Hardwood Floor |
| 4th Br 2nd | 3.78 x 3.86 | 4 Pc Ensuite, W/O To Balcony, Glass Doors |
| XXXXXXXX | XXX XX, XXXX |
XXXX XXX XXXX |
$X,XXX,XXX |
| XXX XX, XXXX |
XXXXXX XXX XXXX |
$XXX,XXX |
| XXXXXXXX XXXX | XXX XX, XXXX | $1,480,000 XXX XXXX |
| XXXXXXXX XXXXXX | XXX XX, XXXX | $999,000 XXX XXXX |

Ashton Meadows Public School
Elementary: PublicOur Lady Help of Christians Catholic Elementary School
Elementary: CatholicRedstone Public School
Elementary: PublicLincoln Alexander Public School
Elementary: PublicSir John A. Macdonald Public School
Elementary: PublicSir Wilfrid Laurier Public School
Elementary: PublicJean Vanier High School
Secondary: CatholicSt Augustine Catholic High School
Secondary: CatholicRichmond Green Secondary School
Secondary: PublicUnionville High School
Secondary: PublicBayview Secondary School
Secondary: PublicPierre Elliott Trudeau High School
Secondary: Public

