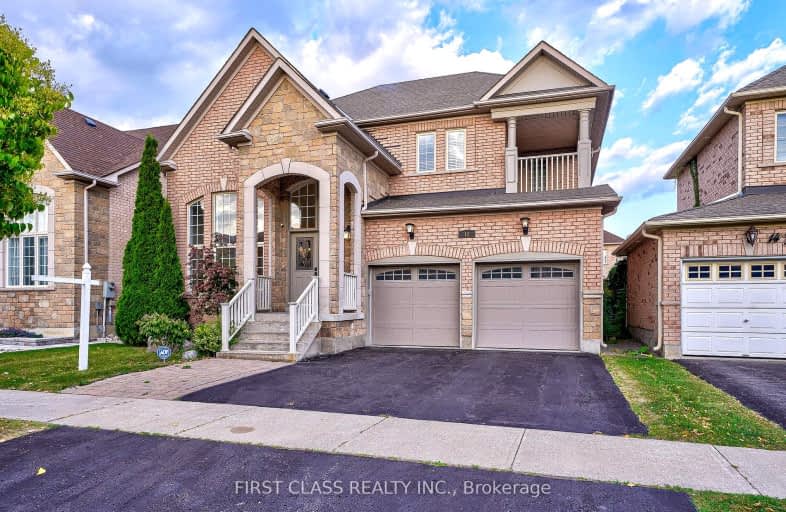Car-Dependent
- Most errands require a car.
Some Transit
- Most errands require a car.
Bikeable
- Some errands can be accomplished on bike.

Ashton Meadows Public School
Elementary: PublicSt Monica Catholic Elementary School
Elementary: CatholicButtonville Public School
Elementary: PublicLincoln Alexander Public School
Elementary: PublicSir John A. Macdonald Public School
Elementary: PublicSir Wilfrid Laurier Public School
Elementary: PublicJean Vanier High School
Secondary: CatholicSt Augustine Catholic High School
Secondary: CatholicRichmond Green Secondary School
Secondary: PublicUnionville High School
Secondary: PublicBayview Secondary School
Secondary: PublicPierre Elliott Trudeau High School
Secondary: Public-
The Malibu Lounge
9425 Leslie Street, Suite 2, Richmond Hill, ON L4B 3N7 3.08km -
Turtle Jack's Vogell
10 Vogell Road, Richmond Hill, ON L4B 3K4 3.05km -
Le Cue Lounge
8901 Woodbine Avenue, Suite 100, Markham, ON L3R 9Y4 3.21km
-
Starbucks
2880 Major Mackenzie Drive E, Markham, ON L6C 1B5 1km -
Studio De Corner
51 Cathedral High Street, Markham, ON L6C 0P1 1.21km -
BPM Cafe
46 Cathedral High Street, Markham, ON L6C 0P3 1.26km
-
Snap Fitness
1380 Major Mackenzie Drive E, Richmond Hill, ON L4S 0A1 2.81km -
Orangetheory Fitness Elgin Mills
10775 Leslie St, Ste 405, Richmond Hill, ON L4S 0B2 2.89km -
CrossFit UV
60 Spy Court, Unit 6, Markham, ON L3R 5H6 3.54km
-
Shoppers Drug Mart
2920 Major Mackenzie Drive E, Markham, ON L6C 0G6 0.63km -
Shoppers Drug Mart
9255 Woodbine Avenue, Unit 1B, Cachet Centre, Markham, ON L6C 1Y9 2.04km -
Mid East Canadian Pharmaceutical
330 Allstate Pkwy, Markham, ON L3R 5T3 3.34km
-
Kingsfield Chinese Cusine
2910 Major Mackenzie Drive E, Markham, ON L6C 0G6 0.69km -
Subway
735 Markland Street, Unit 10, Markham, BC L6C 0G6 0.7km -
Kate & Jan Hotdogs
2900 Major Mackenzie Dr E, Markham, ON L6C 0G9 0.73km
-
King Square Shopping Mall
9390 Woodbine Avenue, Markham, ON L6C 0M5 1.77km -
Cachet Centre
9255 Woodbine Ave, Markham, ON L6C 1Y9 2.05km -
Headford Place
10-16-20 Vogell Road, Richmond Hill, ON L4B 3K4 3.08km
-
Full Fresh Supermarket
259-9390 Woodbine Avenue, Markham, ON L6C 0M5 1.75km -
Freshco
1430 Major MacKenzie Drive, Richmond Hill, ON L4B 4E8 2.71km -
Food Basics
1070A Major Mackenzie Drive E, Richmond Hill, ON L4S 1P3 3.85km
-
LCBO
1520 Major MacKenzie Drive E, Richmond Hill, ON L4S 0A1 2.57km -
LCBO
3075 Highway 7 E, Markham, ON L3R 5Y5 4.26km -
LCBO Markham
3991 Highway 7 E, Markham, ON L3R 5M6 4.72km
-
Shell
2881 Major Mackenzie Drive E, Markham, ON L6C 1Z5 0.87km -
Max Advanced Brakes
280 Hilmount Road, Unit 5, Markham, ON L6C 3A1 1.39km -
Esso
2801 Elgin Mills Road E, Markham, ON L6C 1K8 2.06km
-
York Cinemas
115 York Blvd, Richmond Hill, ON L4B 3B4 4.71km -
Cineplex Cinemas Markham and VIP
179 Enterprise Boulevard, Suite 169, Markham, ON L6G 0E7 5.33km -
Imagine Cinemas
10909 Yonge Street, Unit 33, Richmond Hill, ON L4C 3E3 6.17km
-
Angus Glen Public Library
3990 Major Mackenzie Drive East, Markham, ON L6C 1P8 2.25km -
Richmond Hill Public Library - Richmond Green
1 William F Bell Parkway, Richmond Hill, ON L4S 1N2 3.25km -
Unionville Library
15 Library Lane, Markham, ON L3R 5C4 4.66km
-
Mackenzie Health
10 Trench Street, Richmond Hill, ON L4C 4Z3 7.24km -
Shouldice Hospital
7750 Bayview Avenue, Thornhill, ON L3T 4A3 8.19km -
North Markham Medical Centre
9980 Kennedy Road, Suite C9, Markham, ON L6C 0M4 3.57km
-
Richmond Green Sports Centre & Park
1300 Elgin Mills Rd E (at Leslie St.), Richmond Hill ON L4S 1M5 3.42km -
Toogood Pond
Carlton Rd (near Main St.), Unionville ON L3R 4J8 4.33km -
Mill Pond Park
262 Mill St (at Trench St), Richmond Hill ON 7.2km
-
BMO Bank of Montreal
710 Markland St (at Major Mackenzie Dr E), Markham ON L6C 0G6 0.97km -
BMO Bank of Montreal
1070 Major MacKenzie Dr E (at Bayview Ave), Richmond Hill ON L4S 1P3 4.2km -
TD Bank Financial Group
10381 Bayview Ave (at Redstone Rd), Richmond Hill ON L4C 0R9 4.37km
- 4 bath
- 5 bed
- 3000 sqft
27 Berczy Manor Crescent, Markham, Ontario • L6C 3M2 • Rural Markham














