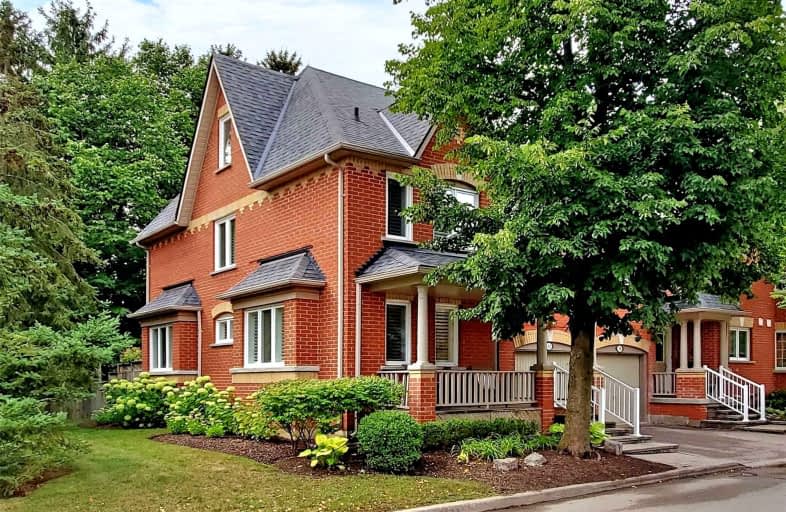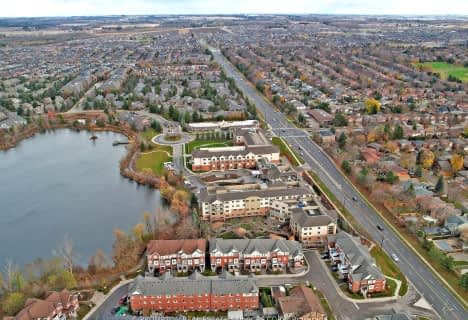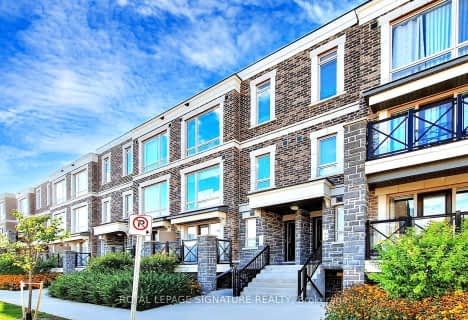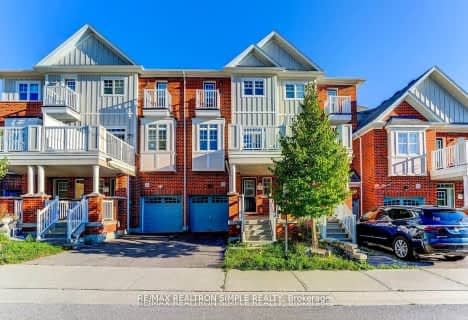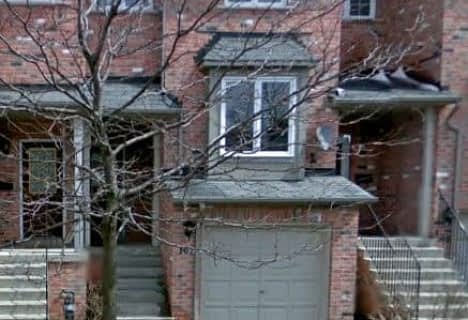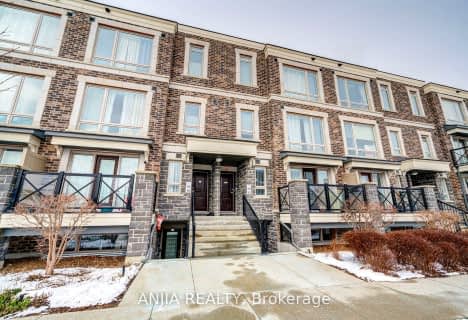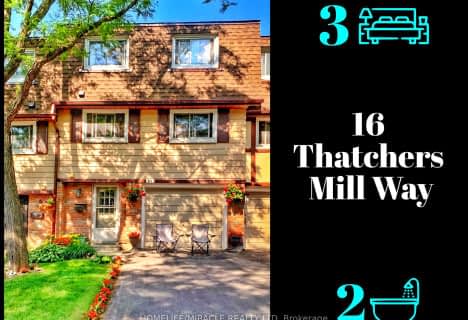
E T Crowle Public School
Elementary: PublicRamer Wood Public School
Elementary: PublicJames Robinson Public School
Elementary: PublicSt Patrick Catholic Elementary School
Elementary: CatholicFranklin Street Public School
Elementary: PublicSt Joseph Catholic Elementary School
Elementary: CatholicBill Hogarth Secondary School
Secondary: PublicMarkville Secondary School
Secondary: PublicMiddlefield Collegiate Institute
Secondary: PublicSt Brother André Catholic High School
Secondary: CatholicMarkham District High School
Secondary: PublicBur Oak Secondary School
Secondary: Public- 3 bath
- 4 bed
- 1400 sqft
04-116 Wales Avenue, Markham, Ontario • L3P 3K2 • Old Markham Village
