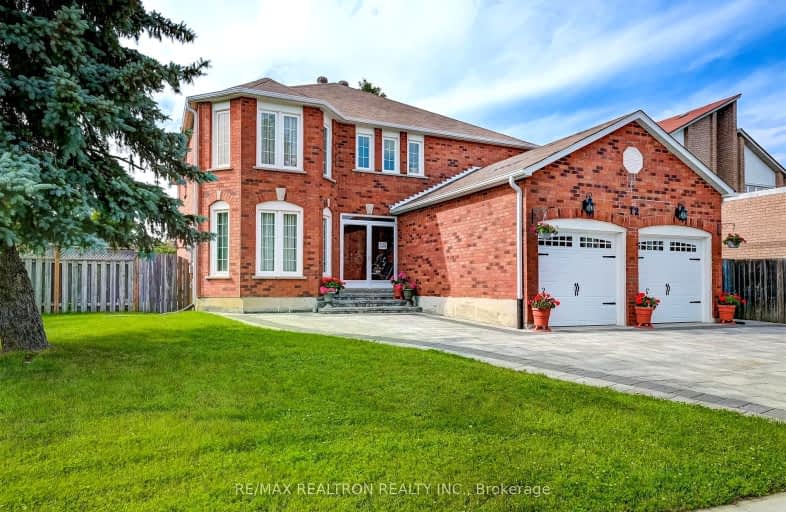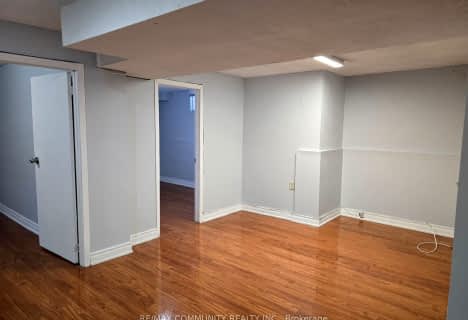Somewhat Walkable
- Some errands can be accomplished on foot.
55
/100
Some Transit
- Most errands require a car.
49
/100
Somewhat Bikeable
- Most errands require a car.
44
/100

St Benedict Catholic Elementary School
Elementary: Catholic
0.96 km
St Francis Xavier Catholic Elementary School
Elementary: Catholic
0.50 km
Port Royal Public School
Elementary: Public
1.73 km
Aldergrove Public School
Elementary: Public
1.24 km
Wilclay Public School
Elementary: Public
1.01 km
Randall Public School
Elementary: Public
0.28 km
Milliken Mills High School
Secondary: Public
1.28 km
Mary Ward Catholic Secondary School
Secondary: Catholic
3.15 km
Father Michael McGivney Catholic Academy High School
Secondary: Catholic
1.39 km
Albert Campbell Collegiate Institute
Secondary: Public
3.71 km
Middlefield Collegiate Institute
Secondary: Public
1.92 km
Bill Crothers Secondary School
Secondary: Public
2.60 km
-
Milliken Park
5555 Steeles Ave E (btwn McCowan & Middlefield Rd.), Scarborough ON M9L 1S7 1.93km -
Centennial Park
330 Bullock Dr, Ontario 3.56km -
Toogood Pond
Carlton Rd (near Main St.), Unionville ON L3R 4J8 3.93km
-
TD Bank Financial Group
7077 Kennedy Rd (at Steeles Ave. E, outside Pacific Mall), Markham ON L3R 0N8 2.17km -
BMO Bank of Montreal
3993 Hwy 7 E (at Village Pkwy), Markham ON L3R 5M6 3.35km -
CIBC
7125 Woodbine Ave (at Steeles Ave. E), Markham ON L3R 1A3 5.38km
$
$1,700
- 1 bath
- 2 bed
- 1500 sqft
Bsmt-6 Harness Circle, Markham, Ontario • L3S 1X8 • Milliken Mills East














