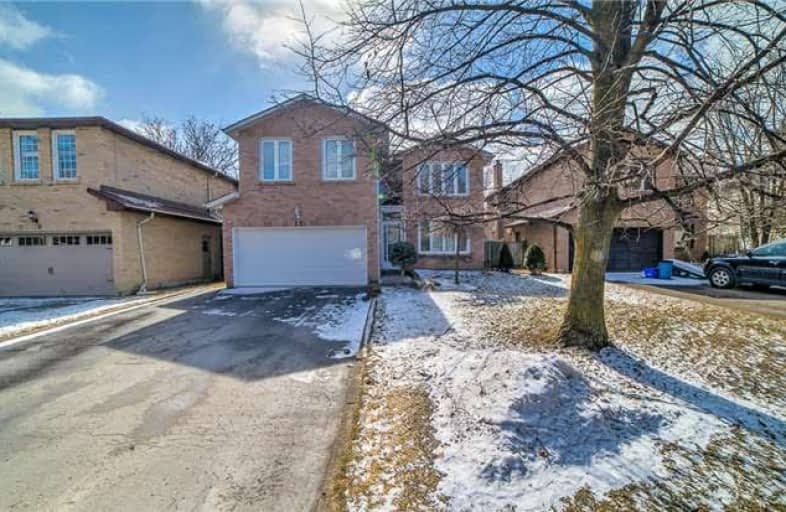Sold on May 05, 2018
Note: Property is not currently for sale or for rent.

-
Type: Detached
-
Style: 2-Storey
-
Size: 2500 sqft
-
Lot Size: 49.67 x 108 Feet
-
Age: 31-50 years
-
Taxes: $4,872 per year
-
Days on Site: 47 Days
-
Added: Sep 07, 2019 (1 month on market)
-
Updated:
-
Last Checked: 2 months ago
-
MLS®#: N4069775
-
Listed By: Re/max excel realty ltd., brokerage
Rec Rm In Basmt: 5.6X3.5 *Rare 5 Bedrm Executive Home In Markham Village With In-Law Suite* Apprx 2850Sf* Practical Layout With Large Principal Rooms* Walk To Schools, Close To Shops, Go Station, Main St* Professional Finished Basmt W/2 Bedms, Kit, 4 Pc Bathm, Recreat Rm & Sep Ent* 2 Stairs To Basmt* Gleaming Hardwflr On Main* Famiy Size Kit W/Quartz Countertop,Ss Appliancs(2017),Backsplash*
Extras
B/I Entertainment Center In Fam Rm & Updatd Firplac*Spacious Mbr W/Walk-In Closet,Renov 5 Pc Bath W/Skylight & Quartz Countrtop*Updatd Main Bathm W/2 Sinks& Glass Showr*Newly Painted On Main*Newer Main Flr Window(15); 25% Newer Shingle(17)
Property Details
Facts for 12 Trothen Circle, Markham
Status
Days on Market: 47
Last Status: Sold
Sold Date: May 05, 2018
Closed Date: Nov 27, 2018
Expiry Date: May 19, 2018
Sold Price: $960,000
Unavailable Date: May 05, 2018
Input Date: Mar 19, 2018
Property
Status: Sale
Property Type: Detached
Style: 2-Storey
Size (sq ft): 2500
Age: 31-50
Area: Markham
Community: Markham Village
Availability Date: 90/Tba
Inside
Bedrooms: 5
Bedrooms Plus: 2
Bathrooms: 4
Kitchens: 1
Kitchens Plus: 1
Rooms: 10
Den/Family Room: Yes
Air Conditioning: Central Air
Fireplace: Yes
Washrooms: 4
Building
Basement: Apartment
Basement 2: Sep Entrance
Heat Type: Forced Air
Heat Source: Gas
Exterior: Brick
Water Supply: Municipal
Special Designation: Unknown
Parking
Driveway: Pvt Double
Garage Spaces: 2
Garage Type: Attached
Covered Parking Spaces: 4
Total Parking Spaces: 6
Fees
Tax Year: 2017
Tax Legal Description: Pcl 87-1 Sec M1899; Lt 87 Pl M1899; Markham
Taxes: $4,872
Highlights
Feature: Fenced Yard
Feature: Hospital
Feature: Park
Feature: Public Transit
Feature: Rec Centre
Feature: School
Land
Cross Street: Markham Rd/16th
Municipality District: Markham
Fronting On: South
Pool: None
Sewer: Sewers
Lot Depth: 108 Feet
Lot Frontage: 49.67 Feet
Lot Irregularities: Irregular Lot
Additional Media
- Virtual Tour: http://home.genesisvue.com/12-trothen-circle-markhamunbranded/
Rooms
Room details for 12 Trothen Circle, Markham
| Type | Dimensions | Description |
|---|---|---|
| Living Main | 3.22 x 8.26 | Hardwood Floor, Window, Combined W/Dining |
| Dining Main | 3.22 x 8.26 | Hardwood Floor, Window, Combined W/Living |
| Kitchen Main | 2.13 x 3.29 | Ceramic Floor, Quartz Counter, Pot Lights |
| Breakfast Main | 2.88 x 6.95 | Ceramic Floor, W/O To Deck, Large Window |
| Family Main | 3.60 x 5.95 | Hardwood Floor, B/I Shelves, Fireplace |
| Master 2nd | 6.10 x 5.56 | Broadloom, W/I Closet, 5 Pc Ensuite |
| 2nd Br 2nd | 3.64 x 5.35 | Broadloom, Double Closet, Window |
| 3rd Br 2nd | 3.33 x 4.72 | Broadloom, Closet, Window |
| 4th Br 2nd | 3.34 x 4.42 | Broadloom, Double Doors, Window |
| 5th Br 2nd | 2.34 x 4.80 | Broadloom, Large Window |
| Br Bsmt | 3.21 x 4.70 | Broadloom, Window, Closet |
| Br Bsmt | 3.12 x 3.71 | Broadloom, Window, Closet |
| XXXXXXXX | XXX XX, XXXX |
XXXX XXX XXXX |
$XXX,XXX |
| XXX XX, XXXX |
XXXXXX XXX XXXX |
$X,XXX,XXX | |
| XXXXXXXX | XXX XX, XXXX |
XXXXXXX XXX XXXX |
|
| XXX XX, XXXX |
XXXXXX XXX XXXX |
$X,XXX,XXX | |
| XXXXXXXX | XXX XX, XXXX |
XXXXXXX XXX XXXX |
|
| XXX XX, XXXX |
XXXXXX XXX XXXX |
$X,XXX,XXX | |
| XXXXXXXX | XXX XX, XXXX |
XXXXXXX XXX XXXX |
|
| XXX XX, XXXX |
XXXXXX XXX XXXX |
$X,XXX,XXX | |
| XXXXXXXX | XXX XX, XXXX |
XXXXXXX XXX XXXX |
|
| XXX XX, XXXX |
XXXXXX XXX XXXX |
$X,XXX,XXX |
| XXXXXXXX XXXX | XXX XX, XXXX | $960,000 XXX XXXX |
| XXXXXXXX XXXXXX | XXX XX, XXXX | $1,088,000 XXX XXXX |
| XXXXXXXX XXXXXXX | XXX XX, XXXX | XXX XXXX |
| XXXXXXXX XXXXXX | XXX XX, XXXX | $1,270,000 XXX XXXX |
| XXXXXXXX XXXXXXX | XXX XX, XXXX | XXX XXXX |
| XXXXXXXX XXXXXX | XXX XX, XXXX | $1,298,000 XXX XXXX |
| XXXXXXXX XXXXXXX | XXX XX, XXXX | XXX XXXX |
| XXXXXXXX XXXXXX | XXX XX, XXXX | $1,398,000 XXX XXXX |
| XXXXXXXX XXXXXXX | XXX XX, XXXX | XXX XXXX |
| XXXXXXXX XXXXXX | XXX XX, XXXX | $1,288,000 XXX XXXX |

E T Crowle Public School
Elementary: PublicSt Kateri Tekakwitha Catholic Elementary School
Elementary: CatholicFranklin Street Public School
Elementary: PublicSt Joseph Catholic Elementary School
Elementary: CatholicReesor Park Public School
Elementary: PublicMount Joy Public School
Elementary: PublicBill Hogarth Secondary School
Secondary: PublicMarkville Secondary School
Secondary: PublicMiddlefield Collegiate Institute
Secondary: PublicSt Brother André Catholic High School
Secondary: CatholicMarkham District High School
Secondary: PublicBur Oak Secondary School
Secondary: Public

