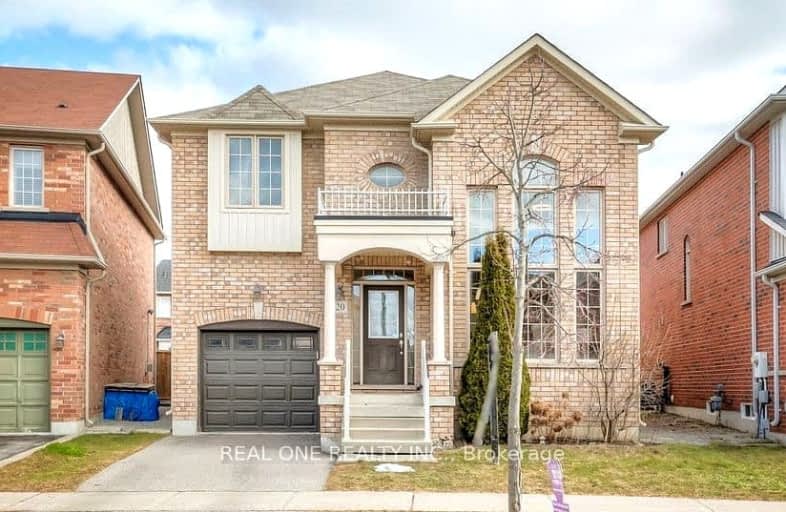Somewhat Walkable
- Some errands can be accomplished on foot.
Good Transit
- Some errands can be accomplished by public transportation.
Very Bikeable
- Most errands can be accomplished on bike.

Wismer Public School
Elementary: PublicSan Lorenzo Ruiz Catholic Elementary School
Elementary: CatholicSt Julia Billiart Catholic Elementary School
Elementary: CatholicJohn McCrae Public School
Elementary: PublicMount Joy Public School
Elementary: PublicDonald Cousens Public School
Elementary: PublicBill Hogarth Secondary School
Secondary: PublicMarkville Secondary School
Secondary: PublicSt Brother André Catholic High School
Secondary: CatholicMarkham District High School
Secondary: PublicBur Oak Secondary School
Secondary: PublicPierre Elliott Trudeau High School
Secondary: Public-
Main's Mansion
144 Main Street N, Markham, ON L3P 5T3 3.12km -
The Duchess of Markham
53 Main Street N, Markham, ON L3P 1X7 3.47km -
Southside Restaurant and Bar
6061 Hwy 7 E, Markham, ON L3P 3A7 3.73km
-
Tim Hortons
9970 Markham Rd, Markham, ON L6E 0E9 0.46km -
Wayne's Cup
9889 Markham Road, Unit 4, Markham, ON L6E 0B7 0.49km -
Ksira Gelato
9833 Markham Road, Unit 1, Markham, ON L3P 3J3 0.57km
-
Cristini Athletics - CrossFit Markham
9833 Markham Road, Unit 10, Markham, ON L3P 3J3 0.55km -
Anytime Fitness
9580 McCowan Rd, Markham, ON L3P 3S3 2.17km -
T-Zone Markham
118 Main St N, Markham, ON L3P 1Y1 3.22km
-
Shoppers Drug Mart
1720 Bur Oak Ave, Markham, ON L6E 1W3 0.82km -
I.D.A. - Heritage Pharmacy
9275 Markham Road, Markham, ON L6E 1A3 1.56km -
Pharmagreen
10 Greensborough Village Circle, Markham, ON L6E 1Z1 1.87km
-
Le Viet Asian Cuisine
1210 Castlemore Avenue, Unit 4, Markham, ON L6E 0H7 0.34km -
Pizza Nova
9830 Markham Road, Markham, ON L6E 2C7 0.42km -
Delight Restaurant & BBQ
1250 Castlemore Avenue, Markham, ON L6E 0H7 0.42km
-
Main Street Markham
132 Robinson Street, Markham, ON L3P 1P2 3.26km -
Berczy Village Shopping Centre
10 Bur Oak Ave, Markham, ON L6C 0A2 3.95km -
CF Markville
5000 Highway 7 E, Markham, ON L3R 4M9 4.38km
-
Food Basics
1220 Castlemore Avenue, Markham, ON L6E 0H7 0.36km -
VanSpall's No Frill’s
9305 Highway 48, RR1, Markham, ON L6E 0E6 1.37km -
M&M Food Market
9275 Markham Road, Markham, ON L6E 1A2 1.64km
-
LCBO
9720 Markham Road, Markham, ON L6E 0H8 0.61km -
LCBO
219 Markham Road, Markham, ON L3P 1Y5 2.73km -
LCBO
192 Bullock Drive, Markham, ON L3P 1W2 3.59km
-
Esso
5995 Major Mackenzie Dr E, Markham, ON L6E 0G1 0.49km -
Circle K
5995 Major Mackenzie Drive E, Markham, ON L6E 0G1 0.5km -
Markham Subaru
9401 Markham Road, Markham, ON L3P 3J3 1.17km
-
Cineplex Cinemas Markham and VIP
179 Enterprise Boulevard, Suite 169, Markham, ON L6G 0E7 7.55km -
Markham Ribfest and Music Festival
179 Enterprise Blvd, Markham, ON L3R 9W3 7.38km -
Night It Up!
179 Enterprise Boulevard, Markham, ON L6G 1B3 7.4km
-
Markham Public Library
6031 Highway 7, Markham, ON L3P 3A7 3.8km -
Markham Public Library - Cornell
3201 Bur Oak Avenue, Markham, ON L6B 1E3 4.16km -
Unionville Library
15 Library Lane, Markham, ON L3R 5C4 5.02km
-
Markham Stouffville Hospital
381 Church Street, Markham, ON L3P 7P3 4.09km -
Markham Health Network
5 Swan Lake Boulevard, Unit 3, Markham, ON L3P 8C6 2.15km -
Main Medical Clinic
60 Main Street N, Unit 1, Markham, ON L3P 1X5 3.44km
-
Reesor Park
ON 3.16km -
Rouge Valley Park
Hwy 48 and Hwy 7, Markham ON L3P 3C4 4.33km -
Toogood Pond
Carlton Rd (near Main St.), Unionville ON L3R 4J8 5.13km
-
RBC Royal Bank
9428 Markham Rd (at Edward Jeffreys Ave.), Markham ON L6E 0N1 0.54km -
BMO Bank of Montreal
3993 Hwy 7 E (at Village Pkwy), Markham ON L3R 5M6 6.69km -
RBC Royal Bank
4261 Hwy 7 E (at Village Pkwy.), Markham ON L3R 9W6 6.76km
- 4 bath
- 4 bed
- 2000 sqft
39 William Berczy Boulevard, Markham, Ontario • L6C 3M2 • Rural Markham














