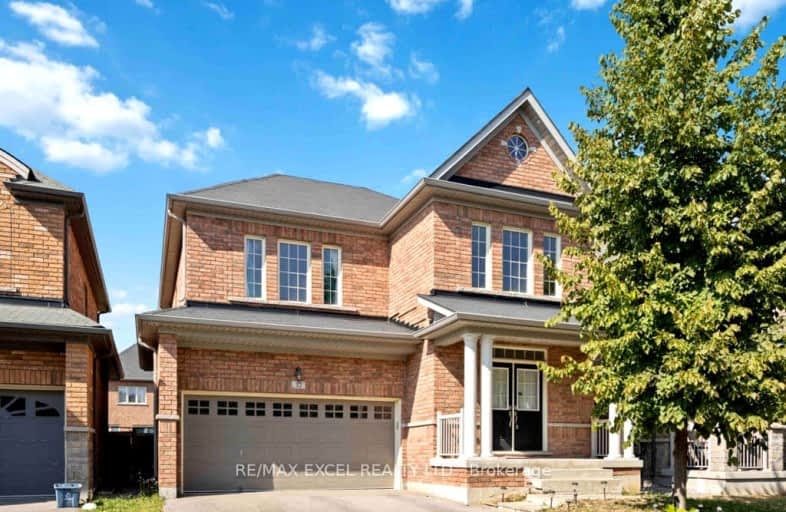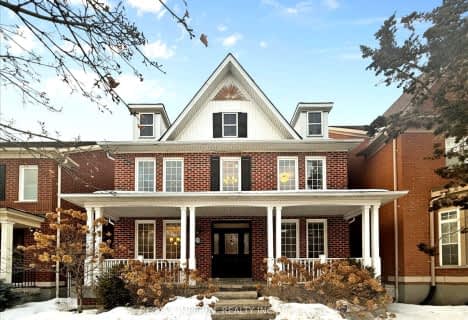
Car-Dependent
- Almost all errands require a car.
Good Transit
- Some errands can be accomplished by public transportation.
Bikeable
- Some errands can be accomplished on bike.

Fred Varley Public School
Elementary: PublicWismer Public School
Elementary: PublicSan Lorenzo Ruiz Catholic Elementary School
Elementary: CatholicJohn McCrae Public School
Elementary: PublicDonald Cousens Public School
Elementary: PublicStonebridge Public School
Elementary: PublicMarkville Secondary School
Secondary: PublicSt Brother André Catholic High School
Secondary: CatholicBill Crothers Secondary School
Secondary: PublicMarkham District High School
Secondary: PublicBur Oak Secondary School
Secondary: PublicPierre Elliott Trudeau High School
Secondary: Public-
Wild Wing
4465 Major Mackenzie Drive E, Markham, ON L6C 0M4 3.07km -
Main's Mansion
144 Main Street N, Markham, ON L3P 5T3 3.06km -
The Duchess of Markham
53 Main Street N, Markham, ON L3P 1X7 3.4km
-
Tim Hortons
550 Bur Oak Ave, Markham, ON L6C 3A9 1.07km -
Tim Hortons
5995 Major Mackenzie Drive E, Markham, ON L6E 0G1 1.41km -
Tim Hortons
9970 Markham Rd, Markham, ON L6E 0E9 1.38km
-
Anytime Fitness
9580 McCowan Rd, Markham, ON L3P 3S3 1.28km -
Cristini Athletics - CrossFit Markham
9833 Markham Road, Unit 10, Markham, ON L3P 3J3 1.42km -
Markville Fitness Centre
190 Bullock Drive, Markham, ON L3P 7N3 2.98km
-
Shoppers Drug Mart
9620 Mccowan Rd, Markham, ON L3P 1.1km -
Shoppers Drug Mart
1720 Bur Oak Ave, Markham, ON L6E 1W3 1.35km -
I.D.A. - Heritage Pharmacy
9275 Markham Road, Markham, ON L6E 1A3 1.81km
-
Tim Hortons
550 Bur Oak Ave, Markham, ON L6C 3A9 1.07km -
Le Viet Asian Cuisine
1210 Castlemore Avenue, Unit 4, Markham, ON L6E 0H7 1.13km -
George's Tastee
9590 Mccowan Road, Unit 1, Markham, ON L3P 3J3 1.17km
-
Berczy Village Shopping Centre
10 Bur Oak Ave, Markham, ON L6C 0A2 3.03km -
Main Street Markham
132 Robinson Street, Markham, ON L3P 1P2 3.19km -
CF Markville
5000 Highway 7 E, Markham, ON L3R 4M9 3.77km
-
Food Basics
1220 Castlemore Avenue, Markham, ON L6E 0H7 1.12km -
FreshCo
9580 McCowan Road, Markham, ON L3P 3J3 1.2km -
VanSpall's No Frill’s
9305 Highway 48, RR1, Markham, ON L6E 0E6 1.67km
-
LCBO
9720 Markham Road, Markham, ON L6E 0H8 1.27km -
LCBO
219 Markham Road, Markham, ON L3P 1Y5 2.71km -
LCBO
192 Bullock Drive, Markham, ON L3P 1W2 3.08km
-
Petro Canada
5315 Major Mackenzie Dr E, Markham, ON L3P 3J3 0.77km -
Bur Oak Esso
550 Bur Oak Ave, Markham, ON L6C 0C4 1.07km -
Circle K
550 Bur Oak Avenue, Markham, ON L6C 3A9 1.07km
-
Cineplex Cinemas Markham and VIP
179 Enterprise Boulevard, Suite 169, Markham, ON L6G 0E7 6.75km -
York Cinemas
115 York Blvd, Richmond Hill, ON L4B 3B4 9.78km -
Markham Ribfest and Music Festival
179 Enterprise Blvd, Markham, ON L3R 9W3 6.59km
-
Markham Public Library
6031 Highway 7, Markham, ON L3P 3A7 3.73km -
Unionville Library
15 Library Lane, Markham, ON L3R 5C4 4.2km -
Angus Glen Public Library
3990 Major Mackenzie Drive East, Markham, ON L6C 1P8 4.35km
-
Markham Stouffville Hospital
381 Church Street, Markham, ON L3P 7P3 4.54km -
Markham Health Network
5 Swan Lake Boulevard, Unit 3, Markham, ON L3P 8C6 2.72km -
North Markham Medical Centre
9980 Kennedy Road, Suite C9, Markham, ON L6C 0M4 3.01km
-
Reesor Park
ON 3.54km -
Toogood Pond
Carlton Rd (near Main St.), Unionville ON L3R 4J8 4.28km -
Milliken Park
5555 Steeles Ave E (btwn McCowan & Middlefield Rd.), Scarborough ON M9L 1S7 8.11km
-
TD Bank Financial Group
8545 McCowan Rd (Bur Oak), Markham ON L3P 1W9 3.71km -
RBC Royal Bank
9428 Markham Rd (at Edward Jeffreys Ave.), Markham ON L6E 0N1 1.43km -
TD Bank Financial Group
8601 Warden Ave (at Highway 7 E), Markham ON L3R 0B5 6.26km
- 4 bath
- 4 bed
- 2000 sqft
39 William Berczy Boulevard, Markham, Ontario • L6C 3M2 • Rural Markham













