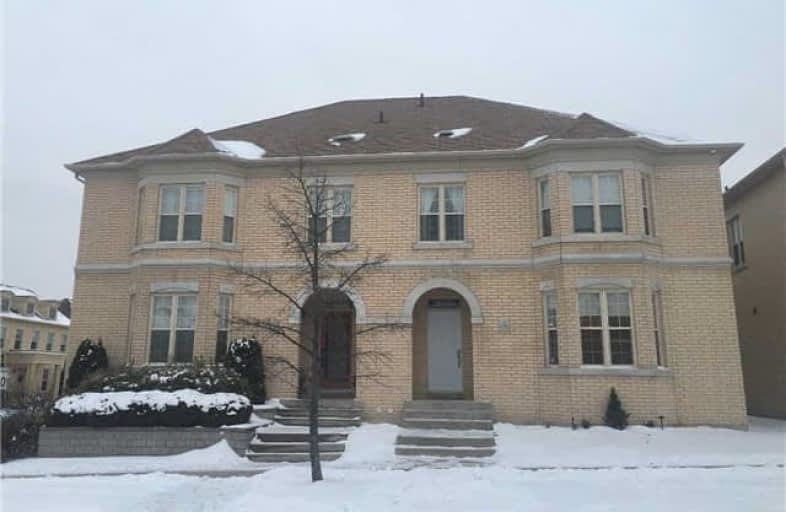Sold on Jan 23, 2018
Note: Property is not currently for sale or for rent.

-
Type: Semi-Detached
-
Style: 2-Storey
-
Size: 2000 sqft
-
Lot Size: 30.35 x 95 Feet
-
Age: No Data
-
Taxes: $4,874 per year
-
Days on Site: 9 Days
-
Added: Sep 07, 2019 (1 week on market)
-
Updated:
-
Last Checked: 2 months ago
-
MLS®#: N4020475
-
Listed By: Aimhome realty inc., brokerage
Great Location In Cathedral Town, Excellent Layout Semi-Detached W/Double Garage Entry, Easy Access From Hwy 404, Open Concept, Gleaming Hardwood Thru-Out (Except Master Br), Gas Fireplace, Safety Double-Security Windows, Over 150K Spent In Upgrades, Lots Of Pot Lights On Main Floor, Chandelier And Crystal Lights, Security Camera System, Property Located In Top Rated School Zone (Sir John A, Wilfrid Laurier, Richmond Gn, Pierre Elliott Trudeau).
Extras
Ss Fridge, Ss Stove, Microwave, Ss Hood Fan, Ss B/I D/W, Ss Wine Fridge, Washer & Dryer, Gar Door Remote, Hwt (R), Cac, Security Camera System, Alarm Sys Hardware, All Window Coverings, All Light Fixtures Exclude: Chandelier In Master Br.
Property Details
Facts for 120 Prince Regent Street, Markham
Status
Days on Market: 9
Last Status: Sold
Sold Date: Jan 23, 2018
Closed Date: Mar 06, 2018
Expiry Date: Apr 14, 2018
Sold Price: $1,118,888
Unavailable Date: Jan 23, 2018
Input Date: Jan 14, 2018
Property
Status: Sale
Property Type: Semi-Detached
Style: 2-Storey
Size (sq ft): 2000
Area: Markham
Community: Cathedraltown
Availability Date: Tba
Inside
Bedrooms: 4
Bathrooms: 3
Kitchens: 1
Rooms: 9
Den/Family Room: Yes
Air Conditioning: Central Air
Fireplace: Yes
Laundry Level: Lower
Central Vacuum: N
Washrooms: 3
Utilities
Electricity: Yes
Gas: Yes
Cable: Available
Telephone: Available
Building
Basement: Full
Heat Type: Forced Air
Heat Source: Gas
Exterior: Brick
Exterior: Concrete
Elevator: N
Water Supply: Municipal
Special Designation: Unknown
Retirement: N
Parking
Driveway: Lane
Garage Spaces: 2
Garage Type: Attached
Covered Parking Spaces: 2
Total Parking Spaces: 3
Fees
Tax Year: 2017
Tax Legal Description: Pt Lt 87, Pl 65M3830, Pt 18 65R28471, Markham. S/T
Taxes: $4,874
Highlights
Feature: Fenced Yard
Feature: Lake/Pond/River
Feature: River/Stream
Feature: School
Feature: School Bus Route
Feature: Treed
Land
Cross Street: Major Mackenzie & Wo
Municipality District: Markham
Fronting On: West
Pool: None
Sewer: Sewers
Lot Depth: 95 Feet
Lot Frontage: 30.35 Feet
Rooms
Room details for 120 Prince Regent Street, Markham
| Type | Dimensions | Description |
|---|---|---|
| Family Ground | 4.11 x 5.18 | Hardwood Floor, Fireplace, Pot Lights |
| Living Ground | 3.76 x 4.88 | Hardwood Floor, Bay Window, Pot Lights |
| Dining Ground | 3.66 x 4.67 | Hardwood Floor, Separate Rm, Pot Lights |
| Kitchen Ground | 3.35 x 3.45 | Ceramic Floor, Open Concept, Combined W/Family |
| Breakfast Ground | 2.74 x 3.35 | Ceramic Floor, Breakfast Bar, W/O To Yard |
| Master 2nd | 3.91 x 4.22 | Broadloom, 4 Pc Ensuite, W/I Closet |
| 2nd Br 2nd | 3.05 x 3.25 | Hardwood Floor, Picture Window, Large Closet |
| 3rd Br 2nd | 3.05 x 3.40 | Hardwood Floor, Bay Window, Large Closet |
| 4th Br 2nd | 2.74 x 3.58 | Hardwood Floor, Picture Window, Large Closet |
| XXXXXXXX | XXX XX, XXXX |
XXXX XXX XXXX |
$X,XXX,XXX |
| XXX XX, XXXX |
XXXXXX XXX XXXX |
$X,XXX,XXX |
| XXXXXXXX XXXX | XXX XX, XXXX | $1,118,888 XXX XXXX |
| XXXXXXXX XXXXXX | XXX XX, XXXX | $1,088,000 XXX XXXX |

Ashton Meadows Public School
Elementary: PublicOur Lady Help of Christians Catholic Elementary School
Elementary: CatholicRedstone Public School
Elementary: PublicLincoln Alexander Public School
Elementary: PublicSir John A. Macdonald Public School
Elementary: PublicSir Wilfrid Laurier Public School
Elementary: PublicJean Vanier High School
Secondary: CatholicSt Augustine Catholic High School
Secondary: CatholicRichmond Green Secondary School
Secondary: PublicUnionville High School
Secondary: PublicBayview Secondary School
Secondary: PublicPierre Elliott Trudeau High School
Secondary: Public

