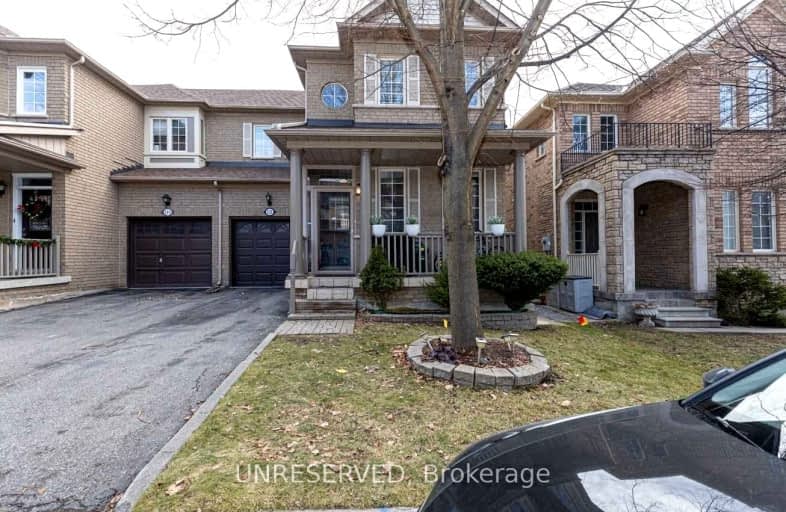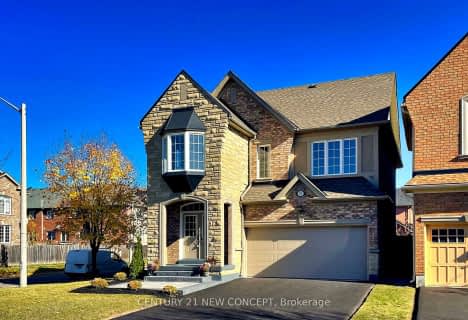Somewhat Walkable
- Some errands can be accomplished on foot.
Some Transit
- Most errands require a car.
Somewhat Bikeable
- Most errands require a car.

Ashton Meadows Public School
Elementary: PublicÉÉC Sainte-Marguerite-Bourgeoys-Markham
Elementary: CatholicSt Monica Catholic Elementary School
Elementary: CatholicButtonville Public School
Elementary: PublicLincoln Alexander Public School
Elementary: PublicSir John A. Macdonald Public School
Elementary: PublicJean Vanier High School
Secondary: CatholicSt Augustine Catholic High School
Secondary: CatholicRichmond Green Secondary School
Secondary: PublicSt Robert Catholic High School
Secondary: CatholicUnionville High School
Secondary: PublicBayview Secondary School
Secondary: Public-
Turtle Jack's Vogell
10 Vogell Road, Richmond Hill, ON L4B 3K4 1.7km -
The Malibu Lounge
9425 Leslie Street, Suite 2, Richmond Hill, ON L4B 3N7 1.84km -
Zodiac Sports Bar & Cafe
9425 Leslie Street, Richmond Hill, ON L4B 3N7 1.84km
-
Rica Cafe
9390 Woodbine Avenue, Unit 1CF2, Markham, ON L6C 0M5 0.43km -
Loui's Kouzina
9255 Woodbine Avenue, Markham, ON L6C 1Y9 0.65km -
Chatime
9255 Woodbine Avenue, Markham, ON L6C 1Y9 0.69km
-
CrossFit UV
60 Spy Court, Unit 6, Markham, ON L3R 5H6 2.27km -
Snap Fitness
1380 Major Mackenzie Drive E, Richmond Hill, ON L4S 0A1 2.34km -
Orangetheory Fitness Markham West
8630 Woodbine Avenue, Unit A3, Markham, ON L3R 4X8 2.57km
-
Shoppers Drug Mart
9255 Woodbine Avenue, Unit 1B, Cachet Centre, Markham, ON L6C 1Y9 0.77km -
Shoppers Drug Mart
2920 Major Mackenzie Drive E, Markham, ON L6C 0G6 1.21km -
Mid East Canadian Pharmaceutical
330 Allstate Pkwy, Markham, ON L3R 5T3 1.89km
-
SOI Snacks
9390 Woodbine Avenue, Unit 1FC15, King Square Shopping Mall, Markham, ON L6C 0M5 0.35km -
Xin Yi Time
9390 Woodbine Avenue, Unit 1CF3, King Square Shopping Centre, Markham, ON L6C 0M5 0.42km -
Mr. Xu Duck Noodle Soup 胥先生
9390 Woodbine Avenue, Markham, ON L6C 0M5 0.41km
-
King Square Shopping Mall
9390 Woodbine Avenue, Markham, ON L6C 0M5 0.41km -
Cachet Centre
9255 Woodbine Ave, Markham, ON L6C 1Y9 0.78km -
Headford Place
10-16-20 Vogell Road, Richmond Hill, ON L4B 3K4 1.74km
-
Full Fresh Supermarket
259-9390 Woodbine Avenue, Markham, ON L6C 0M5 0.41km -
Rice & Spice Indian Groceries
38 Buttonfield Road, Markham, ON L3R 9G8 1.08km -
Freshco
1430 Major MacKenzie Drive, Richmond Hill, ON L4B 4E8 2.3km
-
LCBO
1520 Major MacKenzie Drive E, Richmond Hill, ON L4S 0A1 2.15km -
LCBO
3075 Highway 7 E, Markham, ON L3R 5Y5 2.96km -
LCBO Markham
3991 Highway 7 E, Markham, ON L3R 5M6 4.11km
-
Max Advanced Brakes
280 Hillmount Road, Unit 5, Markham, ON L6C 3A1 0.77km -
Circle K
3010 16th Avenue, Markham, ON L3R 0S3 0.84km -
Esso
3010 16th Avenue, Markham, ON L3R 0K7 0.84km
-
York Cinemas
115 York Blvd, Richmond Hill, ON L4B 3B4 3.25km -
Cineplex Cinemas Markham and VIP
179 Enterprise Boulevard, Suite 169, Markham, ON L6G 0E7 4.54km -
Imagine Cinemas
10909 Yonge Street, Unit 33, Richmond Hill, ON L4C 3E3 6.12km
-
Angus Glen Public Library
3990 Major Mackenzie Drive East, Markham, ON L6C 1P8 3.3km -
Richmond Hill Public Library - Richmond Green
1 William F Bell Parkway, Richmond Hill, ON L4S 1N2 3.92km -
Unionville Library
15 Library Lane, Markham, ON L3R 5C4 4.61km
-
Mackenzie Health
10 Trench Street, Richmond Hill, ON L4C 4Z3 6.63km -
Shouldice Hospital
7750 Bayview Avenue, Thornhill, ON L3T 4A3 6.75km -
The Scarborough Hospital
3030 Birchmount Road, Scarborough, ON M1W 3W3 9.39km
-
Ritter Park
Richmond Hill ON 2.35km -
Ada Mackenzie Prk
Richmond Hill ON L4B 2G2 3.46km -
Richmond Green Sports Centre & Park
1300 Elgin Mills Rd E (at Leslie St.), Richmond Hill ON L4S 1M5 3.9km
-
RBC Royal Bank
9231 Woodbine Ave (at 16th Ave.), Markham ON L3R 0K1 0.94km -
BMO Bank of Montreal
710 Markland St (at Major Mackenzie Dr E), Markham ON L6C 0G6 1.22km -
RBC Royal Bank
260 E Beaver Creek Rd (at Hwy 7), Richmond Hill ON L4B 3M3 3.32km
- 4 bath
- 4 bed
93 Heritage Hollow Estate Street, Richmond Hill, Ontario • L4S 2X2 • Rouge Woods
- 3 bath
- 4 bed
- 2000 sqft
190 Forestwood Street, Richmond Hill, Ontario • L4S 1Y1 • Rouge Woods
- 4 bath
- 3 bed
- 1500 sqft
41 Silverado Hills Drive, Markham, Ontario • L6C 0H2 • Cathedraltown
- — bath
- — bed
- — sqft
29 Berczy Manor Crescent, Markham, Ontario • L6C 3M2 • Victoria Square













