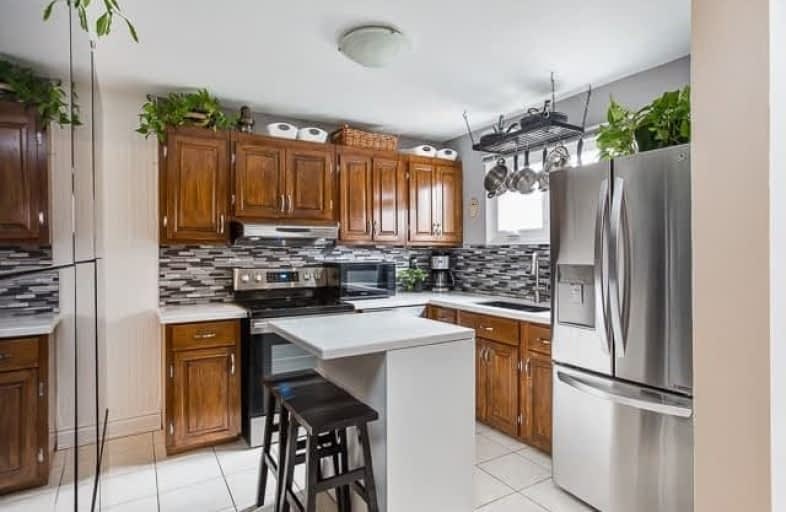Sold on Feb 10, 2019
Note: Property is not currently for sale or for rent.

-
Type: Condo Townhouse
-
Style: 3-Storey
-
Size: 1400 sqft
-
Pets: Restrict
-
Age: No Data
-
Taxes: $1,894 per year
-
Maintenance Fees: 549 /mo
-
Days on Site: 19 Days
-
Added: Sep 07, 2019 (2 weeks on market)
-
Updated:
-
Last Checked: 3 months ago
-
MLS®#: N4342815
-
Listed By: Royal lepage your community realty, brokerage
Rarely Offered-Old Markham Village- Stunning Upgraded Spacious 1500+Sq. Ft - 4 Bdrm Town. Located In Fabulous Convenient Location W/I Walking Distance -Go-Transit-Plazas-Parks++. New Windows/Patio Dr, Newer S/S Appliances,Upgraded Kitchen W/Custom Centre Island,Wall Pantry,Gleaming Wood Flrs/Stairs,3 Bath (2 New),Newly Painted,Upgraded Light Fixtures,Free Standing Fireplace,New Baseboards,New Front Dr.Best Value In Markham Village.Fenced Yard,Pets Allowed
Extras
Upgraded Appl - S/S Fridge,Stove,B/I Dishwasher,Range Hood,Built-In Wall Pantry,All Custom Blinds,All Window Cov's,All Electric Light Fixtures Incl Large Fan In Living Rm,Free Standing Fireplace,Portable Custom Island In Kit,Washer/Dryer.
Property Details
Facts for 121 Wales Avenue, Markham
Status
Days on Market: 19
Last Status: Sold
Sold Date: Feb 10, 2019
Closed Date: Mar 28, 2019
Expiry Date: May 31, 2019
Sold Price: $455,000
Unavailable Date: Feb 10, 2019
Input Date: Jan 22, 2019
Property
Status: Sale
Property Type: Condo Townhouse
Style: 3-Storey
Size (sq ft): 1400
Area: Markham
Community: Old Markham Village
Availability Date: 30/60 Days
Inside
Bedrooms: 4
Bathrooms: 3
Kitchens: 1
Rooms: 7
Den/Family Room: No
Patio Terrace: Terr
Unit Exposure: East
Air Conditioning: None
Fireplace: Yes
Laundry Level: Lower
Ensuite Laundry: Yes
Washrooms: 3
Building
Stories: 1
Basement: Finished
Heat Type: Baseboard
Heat Source: Electric
Exterior: Brick
Special Designation: Unknown
Parking
Parking Included: Yes
Garage Type: Undergrnd
Parking Designation: Owned
Parking Features: Undergrnd
Parking Spot #1: 41
Parking Type2: Common
Covered Parking Spaces: 1
Total Parking Spaces: 1
Garage: 1
Locker
Locker: Owned
Fees
Tax Year: 2018
Taxes Included: No
Building Insurance Included: Yes
Cable Included: No
Central A/C Included: No
Common Elements Included: Yes
Heating Included: No
Hydro Included: No
Water Included: Yes
Taxes: $1,894
Highlights
Amenity: Visitor Parking
Feature: Hospital
Feature: Library
Feature: Park
Feature: Place Of Worship
Feature: Public Transit
Land
Cross Street: Hwy 48N & South Of 1
Municipality District: Markham
Condo
Condo Registry Office: YCC
Condo Corp#: 149
Property Management: York Region Condo Corp
Additional Media
- Virtual Tour: http://yourrealtyshoppe.com/unbranded/121Wales#ad-image-0
Rooms
Room details for 121 Wales Avenue, Markham
| Type | Dimensions | Description |
|---|---|---|
| Living Ground | 4.66 x 4.70 | W/O To Patio, Electric Fireplace, Wood Floor |
| Dining Ground | 4.66 x 4.70 | Picture Window, Open Concept, Combined W/Living |
| Kitchen Ground | 3.02 x 3.30 | Updated, Stainless Steel Appl, Large Window |
| Master 2nd | 3.20 x 4.60 | Large Closet, Large Window, Wood Floor |
| 2nd Br 2nd | 2.95 x 3.30 | Double Closet, Wood Floor |
| Bathroom 2nd | - | 4 Pc Bath |
| 3rd Br 3rd | 3.80 x 4.65 | 4 Pc Ensuite, W/I Closet, Wood Floor |
| 4th Br 3rd | 2.95 x 3.30 | Double Closet, Wood Floor |
| Rec Bsmt | 4.40 x 4.60 | Open Concept, Laminate |
| Bathroom Bsmt | - | 3 Pc Bath |
| Laundry Bsmt | - |
| XXXXXXXX | XXX XX, XXXX |
XXXX XXX XXXX |
$XXX,XXX |
| XXX XX, XXXX |
XXXXXX XXX XXXX |
$XXX,XXX | |
| XXXXXXXX | XXX XX, XXXX |
XXXXXXX XXX XXXX |
|
| XXX XX, XXXX |
XXXXXX XXX XXXX |
$XXX,XXX | |
| XXXXXXXX | XXX XX, XXXX |
XXXX XXX XXXX |
$XXX,XXX |
| XXX XX, XXXX |
XXXXXX XXX XXXX |
$XXX,XXX |
| XXXXXXXX XXXX | XXX XX, XXXX | $455,000 XXX XXXX |
| XXXXXXXX XXXXXX | XXX XX, XXXX | $459,900 XXX XXXX |
| XXXXXXXX XXXXXXX | XXX XX, XXXX | XXX XXXX |
| XXXXXXXX XXXXXX | XXX XX, XXXX | $499,900 XXX XXXX |
| XXXXXXXX XXXX | XXX XX, XXXX | $312,000 XXX XXXX |
| XXXXXXXX XXXXXX | XXX XX, XXXX | $314,900 XXX XXXX |

E T Crowle Public School
Elementary: PublicJames Robinson Public School
Elementary: PublicSt Kateri Tekakwitha Catholic Elementary School
Elementary: CatholicFranklin Street Public School
Elementary: PublicSt Joseph Catholic Elementary School
Elementary: CatholicMount Joy Public School
Elementary: PublicBill Hogarth Secondary School
Secondary: PublicMarkville Secondary School
Secondary: PublicMiddlefield Collegiate Institute
Secondary: PublicSt Brother André Catholic High School
Secondary: CatholicMarkham District High School
Secondary: PublicBur Oak Secondary School
Secondary: Public

