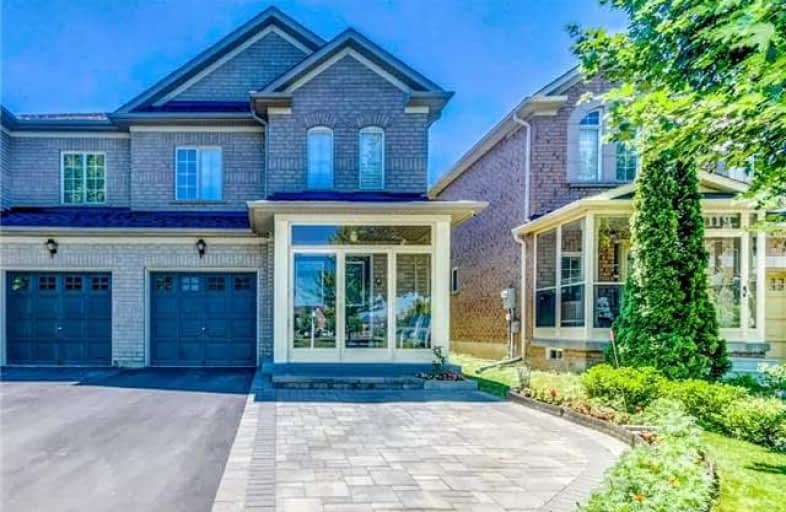
Roy H Crosby Public School
Elementary: Public
1.33 km
St Francis Xavier Catholic Elementary School
Elementary: Catholic
1.48 km
St Patrick Catholic Elementary School
Elementary: Catholic
1.90 km
Coppard Glen Public School
Elementary: Public
1.77 km
Unionville Meadows Public School
Elementary: Public
0.49 km
Randall Public School
Elementary: Public
1.80 km
Milliken Mills High School
Secondary: Public
2.61 km
Father Michael McGivney Catholic Academy High School
Secondary: Catholic
1.17 km
Markville Secondary School
Secondary: Public
2.20 km
Middlefield Collegiate Institute
Secondary: Public
1.98 km
Bill Crothers Secondary School
Secondary: Public
1.76 km
Bur Oak Secondary School
Secondary: Public
4.47 km





