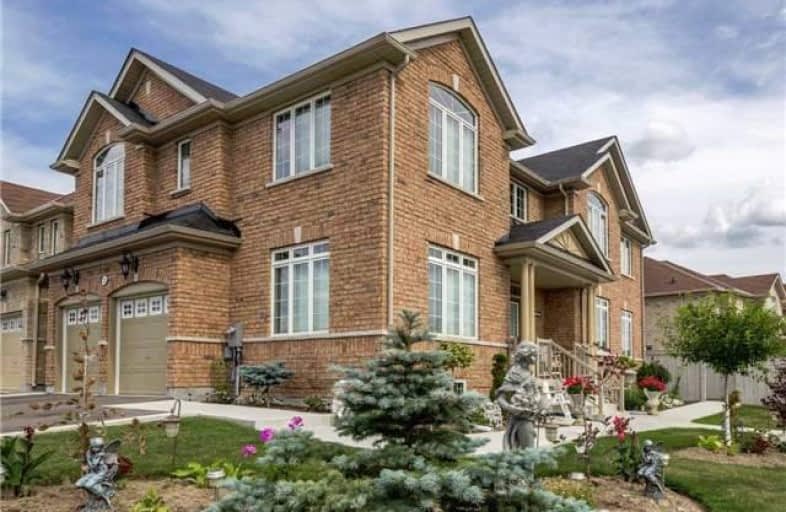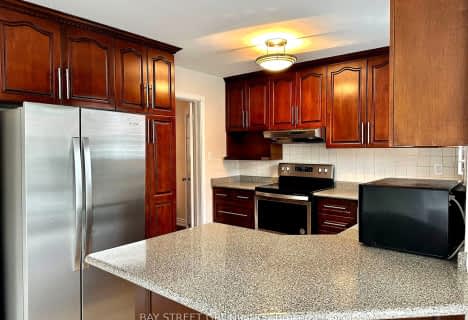Removed on Nov 27, 2019
Note: Property is not currently for sale or for rent.

-
Type: Detached
-
Style: 2-Storey
-
Size: 3000 sqft
-
Lease Term: 1 Year
-
Possession: Immed
-
All Inclusive: N
-
Lot Size: 53.69 x 102.36 Feet
-
Age: 6-15 years
-
Days on Site: 56 Days
-
Added: Nov 28, 2019 (1 month on market)
-
Updated:
-
Last Checked: 2 months ago
-
MLS®#: N4596696
-
Listed By: Re/max realtron realty inc., brokerage
Location! 4 Brs Double Garage House Located In Prestige Wismer Community! 54' Lot! Widens ,Supgraded Kit Cabinets, W/O To Patio From Kitchen,Paved/Finished Concrete. Entire Backyard Leveled W/Weeping Tiles & Gravel, Extra Wide Driveway W/French Csteps To School, Park, Public Transit, Close To Shopping Plaza, Markville Mall, Go Train Station & Highway. Extras:Stainless Steels Fridge, Stove, Dishwasher, Washer & Dryer, All Window Coverings, All Elfs
Extras
Refrigerator, Stove/Oven, Hood Fan & Dishwasher, Washer/Dryer, Existing Light Fixtures & All Window Coverings, All Existing Furnitures Are Included In The Rental, One Garage Space Being Used By Landlord.
Property Details
Facts for 122 Landsdown Crescent, Markham
Status
Days on Market: 56
Last Status: Suspended
Sold Date: Jun 10, 2025
Closed Date: Nov 30, -0001
Expiry Date: Jan 31, 2020
Unavailable Date: Nov 27, 2019
Input Date: Oct 02, 2019
Prior LSC: Listing with no contract changes
Property
Status: Lease
Property Type: Detached
Style: 2-Storey
Size (sq ft): 3000
Age: 6-15
Area: Markham
Community: Wismer
Availability Date: Immed
Inside
Bedrooms: 4
Bathrooms: 4
Kitchens: 1
Rooms: 9
Den/Family Room: Yes
Air Conditioning: Central Air
Fireplace: Yes
Laundry: Ensuite
Laundry Level: Main
Central Vacuum: Y
Washrooms: 4
Utilities
Utilities Included: N
Building
Basement: Unfinished
Heat Type: Forced Air
Heat Source: Gas
Exterior: Brick
Exterior: Stone
Private Entrance: Y
Water Supply: Municipal
Special Designation: Unknown
Parking
Driveway: Private
Parking Included: Yes
Garage Spaces: 2
Garage Type: Attached
Covered Parking Spaces: 2
Total Parking Spaces: 4
Fees
Cable Included: No
Central A/C Included: No
Common Elements Included: No
Heating Included: No
Hydro Included: No
Water Included: No
Highlights
Feature: Clear View
Feature: Fenced Yard
Feature: Golf
Feature: Library
Feature: Park
Feature: School
Land
Cross Street: Major Mackenzie/Mcco
Municipality District: Markham
Fronting On: West
Pool: None
Sewer: Sewers
Lot Depth: 102.36 Feet
Lot Frontage: 53.69 Feet
Payment Frequency: Monthly
Rooms
Room details for 122 Landsdown Crescent, Markham
| Type | Dimensions | Description |
|---|---|---|
| Living Main | 3.66 x 4.15 | Hardwood Floor, Window |
| Dining Main | 3.36 x 4.69 | Hardwood Floor, Window |
| Family Main | 3.66 x 5.52 | Hardwood Floor, Window, Gas Fireplace |
| Kitchen Main | 3.66 x 3.66 | Ceramic Floor, Stainless Steel Appl, Backsplash |
| Breakfast Main | 3.36 x 3.66 | Ceramic Floor, Sliding Doors, W/O To Deck |
| Laundry Main | 2.42 x 2.45 | Ceramic Floor, Access To Garage, Sunken Room |
| Foyer Main | 2.53 x 3.99 | Ceramic Floor, Closet |
| Master 2nd | 3.66 x 5.49 | Broadloom, 5 Pc Ensuite, W/I Closet |
| 2nd Br 2nd | 3.36 x 3.55 | Broadloom, Window, Large Closet |
| 3rd Br 2nd | 3.66 x 4.18 | Broadloom, Semi Ensuite, Large Closet |
| 4th Br 2nd | 3.05 x 4.27 | Broadloom, Semi Ensuite, W/I Closet |
| XXXXXXXX | XXX XX, XXXX |
XXXX XXX XXXX |
$X,XXX,XXX |
| XXX XX, XXXX |
XXXXXX XXX XXXX |
$X,XXX,XXX | |
| XXXXXXXX | XXX XX, XXXX |
XXXXXXX XXX XXXX |
|
| XXX XX, XXXX |
XXXXXX XXX XXXX |
$X,XXX | |
| XXXXXXXX | XXX XX, XXXX |
XXXXXXX XXX XXXX |
|
| XXX XX, XXXX |
XXXXXX XXX XXXX |
$X,XXX,XXX | |
| XXXXXXXX | XXX XX, XXXX |
XXXXXXX XXX XXXX |
|
| XXX XX, XXXX |
XXXXXX XXX XXXX |
$X,XXX,XXX | |
| XXXXXXXX | XXX XX, XXXX |
XXXXXX XXX XXXX |
$X,XXX |
| XXX XX, XXXX |
XXXXXX XXX XXXX |
$X,XXX | |
| XXXXXXXX | XXX XX, XXXX |
XXXXXXXX XXX XXXX |
|
| XXX XX, XXXX |
XXXXXX XXX XXXX |
$X,XXX,XXX | |
| XXXXXXXX | XXX XX, XXXX |
XXXXXXX XXX XXXX |
|
| XXX XX, XXXX |
XXXXXX XXX XXXX |
$X,XXX,XXX | |
| XXXXXXXX | XXX XX, XXXX |
XXXXXXX XXX XXXX |
|
| XXX XX, XXXX |
XXXXXX XXX XXXX |
$X,XXX | |
| XXXXXXXX | XXX XX, XXXX |
XXXXXXX XXX XXXX |
|
| XXX XX, XXXX |
XXXXXX XXX XXXX |
$X,XXX,XXX | |
| XXXXXXXX | XXX XX, XXXX |
XXXX XXX XXXX |
$X,XXX,XXX |
| XXX XX, XXXX |
XXXXXX XXX XXXX |
$X,XXX,XXX | |
| XXXXXXXX | XXX XX, XXXX |
XXXXXXX XXX XXXX |
|
| XXX XX, XXXX |
XXXXXX XXX XXXX |
$X,XXX,XXX |
| XXXXXXXX XXXX | XXX XX, XXXX | $1,210,000 XXX XXXX |
| XXXXXXXX XXXXXX | XXX XX, XXXX | $1,249,000 XXX XXXX |
| XXXXXXXX XXXXXXX | XXX XX, XXXX | XXX XXXX |
| XXXXXXXX XXXXXX | XXX XX, XXXX | $3,000 XXX XXXX |
| XXXXXXXX XXXXXXX | XXX XX, XXXX | XXX XXXX |
| XXXXXXXX XXXXXX | XXX XX, XXXX | $1,259,000 XXX XXXX |
| XXXXXXXX XXXXXXX | XXX XX, XXXX | XXX XXXX |
| XXXXXXXX XXXXXX | XXX XX, XXXX | $1,290,000 XXX XXXX |
| XXXXXXXX XXXXXX | XXX XX, XXXX | $2,500 XXX XXXX |
| XXXXXXXX XXXXXX | XXX XX, XXXX | $2,500 XXX XXXX |
| XXXXXXXX XXXXXXXX | XXX XX, XXXX | XXX XXXX |
| XXXXXXXX XXXXXX | XXX XX, XXXX | $1,588,000 XXX XXXX |
| XXXXXXXX XXXXXXX | XXX XX, XXXX | XXX XXXX |
| XXXXXXXX XXXXXX | XXX XX, XXXX | $1,588,000 XXX XXXX |
| XXXXXXXX XXXXXXX | XXX XX, XXXX | XXX XXXX |
| XXXXXXXX XXXXXX | XXX XX, XXXX | $2,880 XXX XXXX |
| XXXXXXXX XXXXXXX | XXX XX, XXXX | XXX XXXX |
| XXXXXXXX XXXXXX | XXX XX, XXXX | $1,558,800 XXX XXXX |
| XXXXXXXX XXXX | XXX XX, XXXX | $1,161,000 XXX XXXX |
| XXXXXXXX XXXXXX | XXX XX, XXXX | $1,168,880 XXX XXXX |
| XXXXXXXX XXXXXXX | XXX XX, XXXX | XXX XXXX |
| XXXXXXXX XXXXXX | XXX XX, XXXX | $1,168,880 XXX XXXX |

Fred Varley Public School
Elementary: PublicSan Lorenzo Ruiz Catholic Elementary School
Elementary: CatholicJohn McCrae Public School
Elementary: PublicDonald Cousens Public School
Elementary: PublicCastlemore Elementary Public School
Elementary: PublicStonebridge Public School
Elementary: PublicMarkville Secondary School
Secondary: PublicSt Brother André Catholic High School
Secondary: CatholicBill Crothers Secondary School
Secondary: PublicMarkham District High School
Secondary: PublicBur Oak Secondary School
Secondary: PublicPierre Elliott Trudeau High School
Secondary: Public- 3 bath
- 4 bed
12 MARCUS Crescent, Markham, Ontario • L3P 7A4 • Raymerville
- 3 bath
- 4 bed
39 Pamgrey Road, Markham, Ontario • L6E 0B2 • Greensborough
- 3 bath
- 4 bed
33 Saltspring Drive, Markham, Ontario • L6E 2H1 • Greensborough
- 3 bath
- 4 bed
51 Cobbler Crescent, Markham, Ontario • L3P 6P5 • Raymerville
- 3 bath
- 4 bed
- 3 bath
- 4 bed
47 Pelister Drive, Markham, Ontario • L6E 0M7 • Greensborough
- 3 bath
- 4 bed
- 2000 sqft
104 Beck Drive, Markham, Ontario • L3P 5J9 • Raymerville










