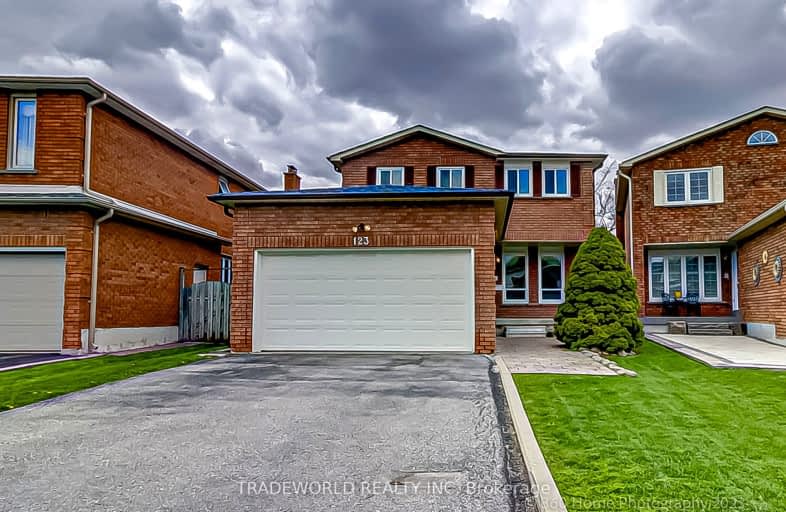Car-Dependent
- Most errands require a car.
Some Transit
- Most errands require a car.
Somewhat Bikeable
- Most errands require a car.

Ramer Wood Public School
Elementary: PublicSt Edward Catholic Elementary School
Elementary: CatholicFred Varley Public School
Elementary: PublicSan Lorenzo Ruiz Catholic Elementary School
Elementary: CatholicCentral Park Public School
Elementary: PublicStonebridge Public School
Elementary: PublicFather Michael McGivney Catholic Academy High School
Secondary: CatholicMarkville Secondary School
Secondary: PublicSt Brother André Catholic High School
Secondary: CatholicMarkham District High School
Secondary: PublicBur Oak Secondary School
Secondary: PublicPierre Elliott Trudeau High School
Secondary: Public-
The Garden Basket
9271 Markham Road, Markham 1.79km -
M&M Food Market
9275 Markham Road, Markham 1.82km -
FoodyMart supermarket
5221 Highway 7, Unionville 2.2km
-
Vin Bon Markham
172 Bullock Drive, Markham 1.13km -
LCBO
192 Bullock Drive, Markham 1.21km -
LCBO
219 Main Street North, Markham 1.7km
-
Ganesh Take out and catering
411 Manhattan Drive Unit 2a, Unionville 0.67km -
Tangra Villa
3C-411 Manhattan Drive, Unionville 0.67km -
Eastern Restaurant
1 Stone Mason Drive, Markham 0.87km
-
Ten Ren's Tea
1-9570 McCowan Road, Markham 1.07km -
Papa Chang's
5970 16th Avenue #110, Markham 1.47km -
sun tea 新作の茶 Markham East 16 Ave
5990 16th Avenue Unit 222, Markham 1.57km
-
TD Canada Trust Branch and ATM
9600 McCowan Road, Markham 1.18km -
CIBC Branch with ATM
1-8675 McCowan Road, Markham 1.39km -
Continental Currency Exchange
Markville Shopping Centre, 5000 Highway 7, Markham 1.75km
-
Shell
9270 McCowan Road, Markham 0.58km -
Circle K
550 Bur Oak Avenue, Markham 1.32km -
Esso
550 Bur Oak Avenue, Markham 1.35km
-
3RepsMore Athleisure
70 Tunney Crescent, Markham 0.97km -
HuaXing TaiJi
176 Bullock Drive Unit12, Markham 1.08km -
Gym
190 Bullock Drive, Markham 1.1km
-
Manhattan Woods
Markham 0.6km -
Manhattan Woods
400 Manhattan Drive, Unionville 0.63km -
Frank H Johnson Park
88 James Parrott Avenue, Markham 0.63km
-
Markham Lions Club Little Free Library
Markham 1.95km -
Markham Village Library
6031 Highway 7, Markham 2.33km -
Unionville Library
15 Library Lane, Unionville 2.81km
-
Toronto Medical Aesthetics
411 Manhattan Drive Unit 7, Unionville 0.69km -
Dr. Sumairah Syed
5995 14th Avenue A2, Markham 1.4km -
York Vascular: Artery & Vein Clinic | Dr. L. Boba
5293 Highway 7 Suite 209, Markham 2.02km
-
Manhattan Guardian Pharmacy
411 Manhattan Drive Unit 18, Markham 0.67km -
Freshco Pharmacy
9580 McCowan Road, Markham 1.18km -
Loblaw pharmacy
200 Bullock Drive, Markham 1.23km
-
Venizzi Kitchen and Bath
11-162 Bullock Drive, Markham 1.08km -
Station Plaza
Markham 1.69km -
Heritage
Markham 1.75km
-
ON7 Bar & Grill
5694 Highway 7, Markham 1.82km -
Inspire Restaurant
144 Main Street North #1, Markham 1.82km -
Main's Mansion
144 Main Street North, Markham 1.82km
- 4 bath
- 4 bed
- 2000 sqft
125 Goldenwood Crescent, Markham, Ontario • L6E 1L9 • Greensborough














