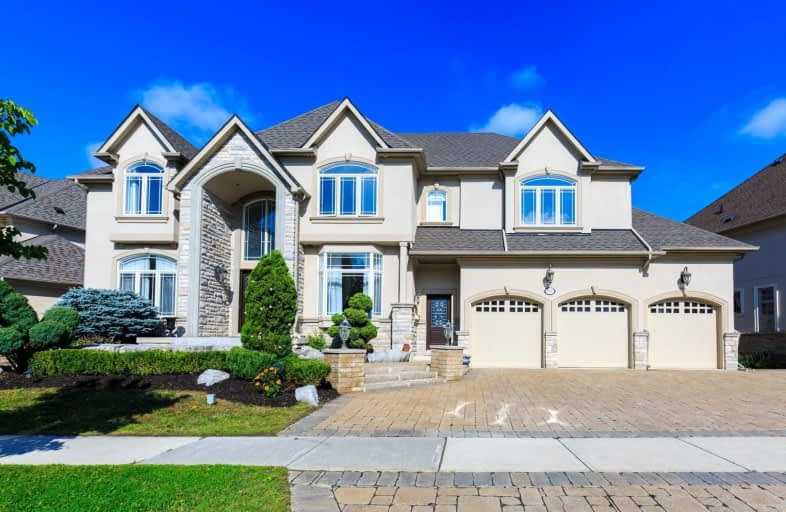Sold on Oct 23, 2020
Note: Property is not currently for sale or for rent.

-
Type: Detached
-
Style: 2-Storey
-
Size: 5000 sqft
-
Lot Size: 96.16 x 143.21 Feet
-
Age: 6-15 years
-
Taxes: $17,112 per year
-
Days on Site: 87 Days
-
Added: Jul 28, 2020 (2 months on market)
-
Updated:
-
Last Checked: 3 months ago
-
MLS®#: N4847987
-
Listed By: Century 21 atria anita mui realty inc., brokerage
Beautiful Luxury Dream Home In Prestigious Angus Glen Community! 2 Storey Sun-Filled Natural Light Grand Foyer With Crystal Chandelier! Unobstructed Marvelous Views Backing Onto Pond And Golf Course! Approx 5,352Sqft+2,351Sqft Of Luxury Living Space! Luxurious 6 Ensuite (1 On Main)+1 Basement, 8 Bathrooms. 10" Ceilings On Main Floor, 9" On Second Floor, Soaring Ceilings. 2 Stairway Leading To The Professional Finished Walk-Out Basement!Home Built In 2005.
Extras
All Appliances&Rooms With Beautiful Views And Walk Out To Deck, 2 Kitchen On Main Level, Indoor Access To 3 Car Garage, Wet Bar, Crown Mouldings, Fenced Yard, Pot Light Thru Out! Elementary: Buttonville, Secondary: Pierre Elliott Trudeau.
Property Details
Facts for 126 Angus Glen Boulevard, Markham
Status
Days on Market: 87
Last Status: Sold
Sold Date: Oct 23, 2020
Closed Date: Feb 17, 2021
Expiry Date: Oct 31, 2020
Sold Price: $3,168,000
Unavailable Date: Oct 23, 2020
Input Date: Jul 28, 2020
Property
Status: Sale
Property Type: Detached
Style: 2-Storey
Size (sq ft): 5000
Age: 6-15
Area: Markham
Community: Angus Glen
Availability Date: 30 Days/Tba
Inside
Bedrooms: 6
Bedrooms Plus: 1
Bathrooms: 8
Kitchens: 1
Kitchens Plus: 1
Rooms: 12
Den/Family Room: Yes
Air Conditioning: Central Air
Fireplace: Yes
Washrooms: 8
Building
Basement: Fin W/O
Heat Type: Forced Air
Heat Source: Gas
Exterior: Stone
Exterior: Stucco/Plaster
Elevator: N
Water Supply: Municipal
Special Designation: Unknown
Parking
Driveway: Private
Garage Spaces: 3
Garage Type: Built-In
Covered Parking Spaces: 6
Total Parking Spaces: 9
Fees
Tax Year: 2020
Tax Legal Description: Plan 65M3721 Lot 3
Taxes: $17,112
Highlights
Feature: Fenced Yard
Feature: Golf
Feature: Lake/Pond
Feature: Park
Feature: School
Land
Cross Street: Kennedy Road / Angus
Municipality District: Markham
Fronting On: North
Pool: None
Sewer: Sewers
Lot Depth: 143.21 Feet
Lot Frontage: 96.16 Feet
Lot Irregularities: Pie Shape
Rooms
Room details for 126 Angus Glen Boulevard, Markham
| Type | Dimensions | Description |
|---|---|---|
| Living Ground | 3.81 x 5.42 | Hardwood Floor, Crown Moulding, Pot Lights |
| Dining Ground | 3.81 x 5.18 | Hardwood Floor, Crown Moulding, Pot Lights |
| Family Ground | 5.94 x 6.28 | Hardwood Floor, Wet Bar, Overlook Golf Course |
| Kitchen Ground | 4.54 x 4.85 | Granite Floor, Granite Counter, Stainless Steel Appl |
| Library Ground | 3.50 x 4.41 | Hardwood Floor, Closet, Overlook Golf Course |
| Br Ground | 3.32 x 4.82 | Hardwood Floor, 3 Pc Ensuite, Overlook Golf Course |
| Kitchen Ground | 1.52 x 1.98 | Granite Floor, Granite Counter, Overlook Golf Course |
| Master 2nd | 6.40 x 7.01 | Hardwood Floor, 6 Pc Ensuite, W/I Closet |
| 2nd Br 2nd | 4.20 x 4.51 | Hardwood Floor, 4 Pc Ensuite, W/I Closet |
| 3rd Br 2nd | 4.14 x 4.69 | Hardwood Floor, 4 Pc Ensuite, Large Window |
| 4th Br 2nd | 3.84 x 3.90 | Hardwood Floor, 4 Pc Ensuite, Large Window |
| 5th Br 2nd | 3.67 x 6.07 | Hardwood Floor, 4 Pc Ensuite, Large Window |
| XXXXXXXX | XXX XX, XXXX |
XXXX XXX XXXX |
$X,XXX,XXX |
| XXX XX, XXXX |
XXXXXX XXX XXXX |
$X,XXX,XXX | |
| XXXXXXXX | XXX XX, XXXX |
XXXXXXXX XXX XXXX |
|
| XXX XX, XXXX |
XXXXXX XXX XXXX |
$X,XXX | |
| XXXXXXXX | XXX XX, XXXX |
XXXXXXX XXX XXXX |
|
| XXX XX, XXXX |
XXXXXX XXX XXXX |
$X,XXX | |
| XXXXXXXX | XXX XX, XXXX |
XXXXXXX XXX XXXX |
|
| XXX XX, XXXX |
XXXXXX XXX XXXX |
$X,XXX,XXX | |
| XXXXXXXX | XXX XX, XXXX |
XXXX XXX XXXX |
$X,XXX,XXX |
| XXX XX, XXXX |
XXXXXX XXX XXXX |
$X,XXX,XXX |
| XXXXXXXX XXXX | XXX XX, XXXX | $3,168,000 XXX XXXX |
| XXXXXXXX XXXXXX | XXX XX, XXXX | $3,500,000 XXX XXXX |
| XXXXXXXX XXXXXXXX | XXX XX, XXXX | XXX XXXX |
| XXXXXXXX XXXXXX | XXX XX, XXXX | $6,500 XXX XXXX |
| XXXXXXXX XXXXXXX | XXX XX, XXXX | XXX XXXX |
| XXXXXXXX XXXXXX | XXX XX, XXXX | $6,000 XXX XXXX |
| XXXXXXXX XXXXXXX | XXX XX, XXXX | XXX XXXX |
| XXXXXXXX XXXXXX | XXX XX, XXXX | $4,680,000 XXX XXXX |
| XXXXXXXX XXXX | XXX XX, XXXX | $3,500,000 XXX XXXX |
| XXXXXXXX XXXXXX | XXX XX, XXXX | $3,780,000 XXX XXXX |

St John XXIII Catholic Elementary School
Elementary: CatholicUnionville Public School
Elementary: PublicAll Saints Catholic Elementary School
Elementary: CatholicBeckett Farm Public School
Elementary: PublicWilliam Berczy Public School
Elementary: PublicSt Justin Martyr Catholic Elementary School
Elementary: CatholicSt Augustine Catholic High School
Secondary: CatholicMarkville Secondary School
Secondary: PublicBill Crothers Secondary School
Secondary: PublicUnionville High School
Secondary: PublicBur Oak Secondary School
Secondary: PublicPierre Elliott Trudeau High School
Secondary: Public- 8 bath
- 6 bed
- 5000 sqft
253 Carlton Road, Markham, Ontario • L3R 2A3 • Unionville
- — bath
- — bed
- — sqft
88 Harvey Bunker Crescent, Markham, Ontario • L6C 2A5 • Angus Glen




