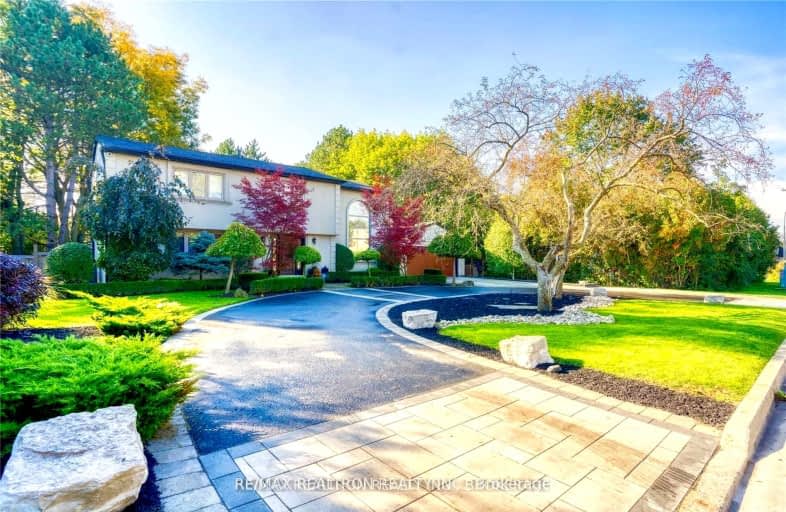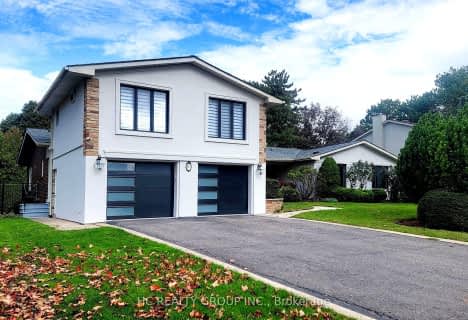Somewhat Walkable
- Some errands can be accomplished on foot.
Good Transit
- Some errands can be accomplished by public transportation.
Somewhat Bikeable
- Most errands require a car.

St Rene Goupil-St Luke Catholic Elementary School
Elementary: CatholicJohnsview Village Public School
Elementary: PublicBayview Fairways Public School
Elementary: PublicSt Agnes Catholic School
Elementary: CatholicSteelesview Public School
Elementary: PublicBayview Glen Public School
Elementary: PublicMsgr Fraser College (Northeast)
Secondary: CatholicSt. Joseph Morrow Park Catholic Secondary School
Secondary: CatholicThornlea Secondary School
Secondary: PublicA Y Jackson Secondary School
Secondary: PublicBrebeuf College School
Secondary: CatholicSt Robert Catholic High School
Secondary: Catholic-
Ferrovia Ristorante
7355 Bayview Avenue, Thornhill, ON L3T 5Z2 0.8km -
Carbon Bar & Grill
126-4 Clark Avenue E, Markham, ON L3T 1S9 1.79km -
Koochini
Glen Cameron Road, Unit A235, Markham, ON L3T 5W2 2.3km
-
Ramonas Cafe
7355 Bayview Avenue, Unit 1B, Thornhill, ON L3T 5Z2 0.79km -
Tim Hortons
1515 Steeles Avenue E, Toronto, ON M2M 3Y7 0.86km -
Coffee Time
385 John St, Toronto, ON L3T 5W5 0.92km
-
Crossfit Solid Ground
93 Green Lane, Markham, ON L3T 6K6 1.3km -
Ginga Fitness
34 Doncaster Avenue, Unit 6, Thornhill, ON L3T 4S1 2.37km -
GoGo Muscle Training
8220 Bayview Avenue, Unit 200, Markham, ON L3T 2S2 2.63km
-
Shoppers Drug Mart
1515 Steeles Avenue E, Toronto, ON M2M 3Y7 0.72km -
Shoppers Drug Mart
298 John Street, Thornhill, ON L3T 6M8 1.16km -
Medisystem Pharmacy
550 Av Cummer, North York, ON M2K 2M1 2.02km
-
Ramonas Cafe
7355 Bayview Avenue, Unit 1B, Thornhill, ON L3T 5Z2 0.79km -
Bento Sushi
7355 Bayview Avenue, Thornhill, ON L3T 5Z2 0.8km -
Ramona's Kitchen
7355 Bayview Ave, Unit 2, Markham, ON L3T 5Z2 0.8km
-
Thornhill Square Shopping Centre
300 John Street, Thornhill, ON L3T 5W4 1.25km -
Shops On Steeles and 404
2900 Steeles Avenue E, Thornhill, ON L3T 4X1 2.44km -
Shops On Yonge
7181 Yonge Street, Markham, ON L3T 0C7 2.71km
-
Longo's
7355 Avenue Bayview, Thornhill, ON L3T 5Z2 0.8km -
Pars Foods
365 John St, Thornhill, ON L3T 5W5 0.88km -
Jang Teo Market
350 John Street, Thornhill, ON L3T 5W6 1.08km
-
LCBO
1565 Steeles Ave E, North York, ON M2M 2Z1 0.78km -
LCBO
5995 Yonge St, North York, ON M2M 3V7 3.41km -
LCBO
8783 Yonge Street, Richmond Hill, ON L4C 6Z1 4.73km
-
Esso
1505 Steeles Avenue E, North York, ON M2M 3Y7 0.76km -
Circle K
1505 Steeles Avenue E, Toronto, ON M2M 3Y7 0.76km -
Birkshire Automobiles
73 Green Ln, Unit 1, Thornhill, ON L3T 6K6 1.25km
-
York Cinemas
115 York Blvd, Richmond Hill, ON L4B 3B4 4.01km -
SilverCity Richmond Hill
8725 Yonge Street, Richmond Hill, ON L4C 6Z1 4.43km -
Famous Players
8725 Yonge Street, Richmond Hill, ON L4C 6Z1 4.43km
-
Markham Public Library - Thornhill Community Centre Branch
7755 Bayview Ave, Markham, ON L3T 7N3 1.27km -
Hillcrest Library
5801 Leslie Street, Toronto, ON M2H 1J8 2.29km -
Thornhill Village Library
10 Colborne St, Markham, ON L3T 1Z6 2.8km
-
Shouldice Hospital
7750 Bayview Avenue, Thornhill, ON L3T 4A3 1.61km -
North York General Hospital
4001 Leslie Street, North York, ON M2K 1E1 5.11km -
Canadian Medicalert Foundation
2005 Sheppard Avenue E, North York, ON M2J 5B4 5.81km
-
Bestview Park
Ontario 1.03km -
Green Lane Park
16 Thorne Lane, Markham ON L3T 5K5 1.33km -
Simonston Park
Simonston Blvd and Don Mills, Thornhill ON 2km
-
TD Bank Financial Group
3275 Bayview Ave, Willowdale ON M2K 1G4 2.29km -
CIBC
7765 Yonge St (at Centre St.), Thornhill ON L3T 2C4 2.86km -
Finch-Leslie Square
191 Ravel Rd, Toronto ON M2H 1T1 2.9km
- 6 bath
- 4 bed
- 5000 sqft
83 Fairway Heights Drive, Markham, Ontario • L3T 3A7 • Bayview Fairway-Bayview Country Club Estates













