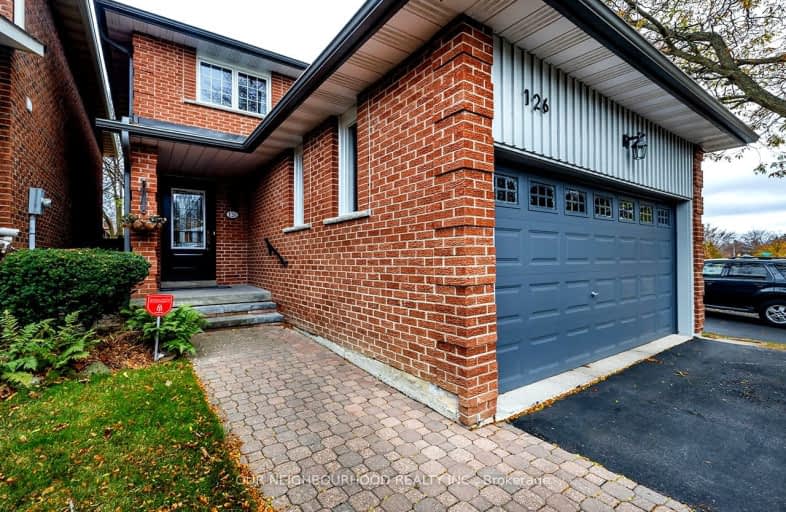Car-Dependent
- Most errands require a car.
Some Transit
- Most errands require a car.
Somewhat Bikeable
- Most errands require a car.

William Armstrong Public School
Elementary: PublicBoxwood Public School
Elementary: PublicSir Richard W Scott Catholic Elementary School
Elementary: CatholicSt Joseph Catholic Elementary School
Elementary: CatholicReesor Park Public School
Elementary: PublicLegacy Public School
Elementary: PublicBill Hogarth Secondary School
Secondary: PublicFather Michael McGivney Catholic Academy High School
Secondary: CatholicMiddlefield Collegiate Institute
Secondary: PublicSt Brother André Catholic High School
Secondary: CatholicMarkham District High School
Secondary: PublicBur Oak Secondary School
Secondary: Public-
Cornell Community Park
371 Cornell Centre Blvd, Markham ON L6B 0R1 2.6km -
Monarch Park
Ontario 5.19km -
Toogood Pond
Carlton Rd (near Main St.), Unionville ON L3R 4J8 5.8km
-
RBC Royal Bank
60 Copper Creek Dr, Markham ON L6B 0P2 1.12km -
CIBC
7021 Markham Rd (at Steeles Ave. E), Markham ON L3S 0C2 3.83km -
Scotiabank
6019 Steeles Ave E, Toronto ON M1V 5P7 4.03km
- 3 bath
- 3 bed
- 1100 sqft
110 Riverlands Avenue Avenue, Markham, Ontario • L6B 1B6 • Cornell














