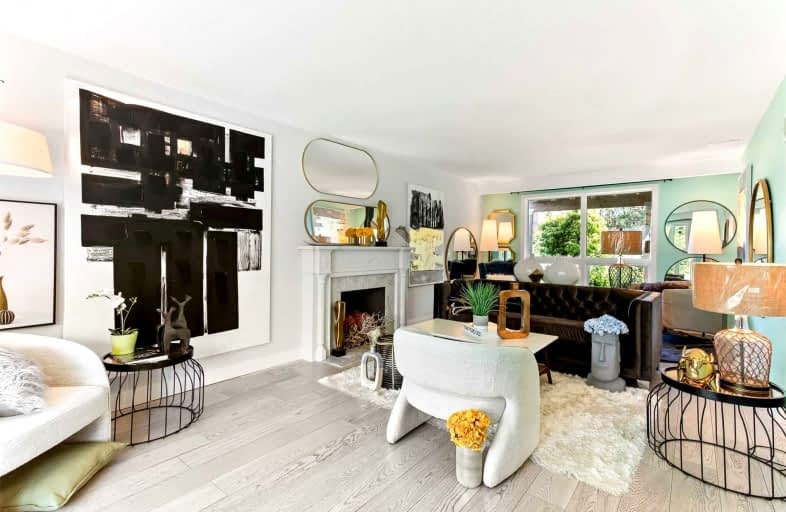
William Armstrong Public School
Elementary: Public
0.33 km
St Kateri Tekakwitha Catholic Elementary School
Elementary: Catholic
1.87 km
St Joseph Catholic Elementary School
Elementary: Catholic
1.51 km
Reesor Park Public School
Elementary: Public
1.28 km
Cornell Village Public School
Elementary: Public
1.81 km
Legacy Public School
Elementary: Public
1.22 km
Bill Hogarth Secondary School
Secondary: Public
2.08 km
Father Michael McGivney Catholic Academy High School
Secondary: Catholic
4.28 km
Middlefield Collegiate Institute
Secondary: Public
3.89 km
St Brother André Catholic High School
Secondary: Catholic
2.61 km
Markham District High School
Secondary: Public
1.16 km
Bur Oak Secondary School
Secondary: Public
4.06 km














