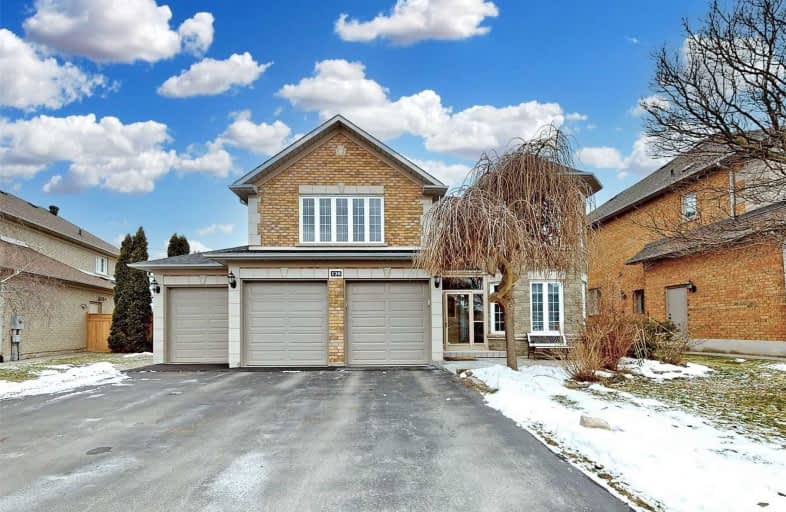Sold on Feb 06, 2021
Note: Property is not currently for sale or for rent.

-
Type: Detached
-
Style: 2-Storey
-
Size: 3000 sqft
-
Lot Size: 59.71 x 139.56 Feet
-
Age: No Data
-
Taxes: $8,920 per year
-
Days on Site: 12 Days
-
Added: Jan 25, 2021 (1 week on market)
-
Updated:
-
Last Checked: 2 months ago
-
MLS®#: N5093208
-
Listed By: Re/max partners realty inc., brokerage
Well Maintained And Much Loved Original Owner Home In Prestigious Cachet Community. Quiet And Child Friendly Street. 5Br Clean, Bright And Spacious With 5000+ Living Space . Wood Flrs Throughout. Featuring Large Bedrooms, And Office On Main Floor! Updated Windows! Beautiful Backyard With Sunroom, Convenient And Family Friendly Location Offering All The Amenities, Top Ranked Schools, Close To404, 407, Supermarket T&T, Malls & Downtown Markham.
Extras
Fridge ,Stove ,Dishwasher, Washer&Dryer,All Elfs,,Upgd Washrms (2018), Replcd Insltd Garage Drs(2016), New H/W Floors Entire 2N Flr, Roof Reshingled (2017), High-Eff Casement Windows (2019), High-Eff Furnace & A/C (2018). New Fence(2020)
Property Details
Facts for 126 White Lotus Circle, Markham
Status
Days on Market: 12
Last Status: Sold
Sold Date: Feb 06, 2021
Closed Date: Jun 15, 2021
Expiry Date: Mar 27, 2021
Sold Price: $1,950,000
Unavailable Date: Feb 06, 2021
Input Date: Jan 25, 2021
Prior LSC: Sold
Property
Status: Sale
Property Type: Detached
Style: 2-Storey
Size (sq ft): 3000
Area: Markham
Community: Cachet
Inside
Bedrooms: 5
Bedrooms Plus: 1
Bathrooms: 5
Kitchens: 1
Kitchens Plus: 1
Rooms: 11
Den/Family Room: Yes
Air Conditioning: Central Air
Fireplace: Yes
Laundry Level: Main
Central Vacuum: Y
Washrooms: 5
Building
Basement: Finished
Heat Type: Forced Air
Heat Source: Gas
Exterior: Brick
Exterior: Stone
Elevator: N
Water Supply: Municipal
Special Designation: Unknown
Parking
Driveway: Pvt Double
Garage Spaces: 3
Garage Type: Attached
Covered Parking Spaces: 9
Total Parking Spaces: 12
Fees
Tax Year: 2020
Tax Legal Description: Pcl 36-1, Sec 65M2964 ; Lt 36, Pl 65M2964,**
Taxes: $8,920
Highlights
Feature: Hospital
Feature: Library
Feature: Park
Feature: Public Transit
Feature: Rec Centre
Feature: School
Land
Cross Street: Warden & 16th
Municipality District: Markham
Fronting On: South
Pool: None
Sewer: Sewers
Lot Depth: 139.56 Feet
Lot Frontage: 59.71 Feet
Lot Irregularities: 130.00 Ft X 42.82 Ft
Zoning: Residential
Additional Media
- Virtual Tour: https://www.winsold.com/tour/57346
Rooms
Room details for 126 White Lotus Circle, Markham
| Type | Dimensions | Description |
|---|---|---|
| Living Main | 3.35 x 5.18 | Parquet Floor, Crown Moulding, Bay Window |
| Dining Main | 3.35 x 4.88 | Parquet Floor, Crown Moulding, Open Concept |
| Family Main | 4.02 x 5.49 | Parquet Floor, Gas Fireplace, O/Looks Backyard |
| Kitchen Main | 3.17 x 3.23 | Ceramic Floor, Modern Kitchen, W/O To Deck |
| Breakfast Main | 3.17 x 3.66 | Ceramic Floor, O/Looks Backyard, W/O To Sunroom |
| Library Main | 4.02 x 3.48 | Parquet Floor, Separate Rm, Window |
| Master 2nd | 3.66 x 6.71 | Hardwood Floor, W/I Closet, 5 Pc Ensuite |
| 2nd Br 2nd | 3.05 x 3.35 | Hardwood Floor, Closet, Window |
| 3rd Br 2nd | 3.35 x 4.82 | Hardwood Floor, Bay Window, Semi Ensuite |
| 4th Br 2nd | 4.09 x 4.60 | Hardwood Floor, Closet, Semi Ensuite |
| 5th Br 2nd | 3.47 x 3.66 | Hardwood Floor, Closet, Window |
| Rec Bsmt | 3.55 x 8.73 | Broadloom, Gas Fireplace, Window |
| XXXXXXXX | XXX XX, XXXX |
XXXX XXX XXXX |
$X,XXX,XXX |
| XXX XX, XXXX |
XXXXXX XXX XXXX |
$X,XXX,XXX | |
| XXXXXXXX | XXX XX, XXXX |
XXXXXXXX XXX XXXX |
|
| XXX XX, XXXX |
XXXXXX XXX XXXX |
$X,XXX,XXX | |
| XXXXXXXX | XXX XX, XXXX |
XXXXXXX XXX XXXX |
|
| XXX XX, XXXX |
XXXXXX XXX XXXX |
$X,XXX,XXX |
| XXXXXXXX XXXX | XXX XX, XXXX | $1,950,000 XXX XXXX |
| XXXXXXXX XXXXXX | XXX XX, XXXX | $1,850,000 XXX XXXX |
| XXXXXXXX XXXXXXXX | XXX XX, XXXX | XXX XXXX |
| XXXXXXXX XXXXXX | XXX XX, XXXX | $1,930,000 XXX XXXX |
| XXXXXXXX XXXXXXX | XXX XX, XXXX | XXX XXXX |
| XXXXXXXX XXXXXX | XXX XX, XXXX | $1,848,900 XXX XXXX |

Ashton Meadows Public School
Elementary: PublicÉÉC Sainte-Marguerite-Bourgeoys-Markham
Elementary: CatholicSt Monica Catholic Elementary School
Elementary: CatholicButtonville Public School
Elementary: PublicColedale Public School
Elementary: PublicSt Justin Martyr Catholic Elementary School
Elementary: CatholicMilliken Mills High School
Secondary: PublicSt Augustine Catholic High School
Secondary: CatholicBill Crothers Secondary School
Secondary: PublicSt Robert Catholic High School
Secondary: CatholicUnionville High School
Secondary: PublicPierre Elliott Trudeau High School
Secondary: Public- 4 bath
- 5 bed
1 Annibale Drive, Markham, Ontario • L3R 0B8 • Cathedraltown
- 5 bath
- 6 bed
15 York Downs Boulevard, Markham, Ontario • L6C 3J5 • Angus Glen
- 5 bath
- 5 bed
- 3000 sqft
32 Stony Hill Boulevard, Markham, Ontario • L6C 0L6 • Victoria Manor-Jennings Gate





