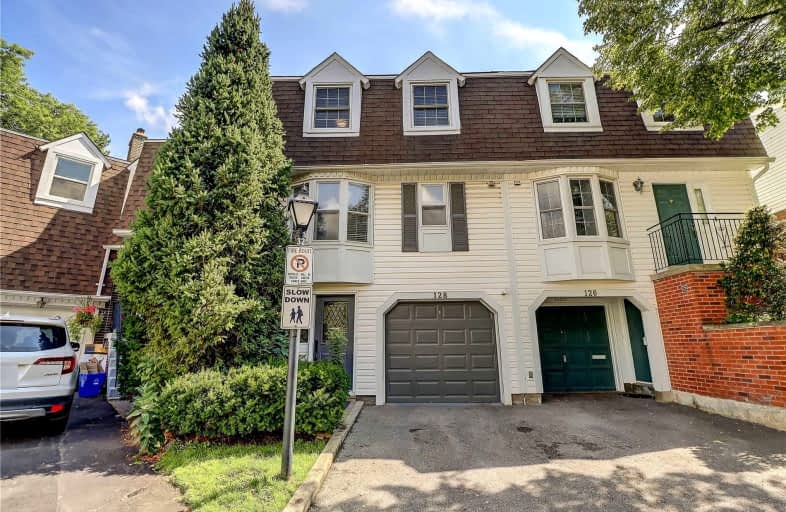
St Anthony Catholic Elementary School
Elementary: CatholicE J Sand Public School
Elementary: PublicWoodland Public School
Elementary: PublicThornhill Public School
Elementary: PublicHenderson Avenue Public School
Elementary: PublicBaythorn Public School
Elementary: PublicDrewry Secondary School
Secondary: PublicÉSC Monseigneur-de-Charbonnel
Secondary: CatholicThornlea Secondary School
Secondary: PublicNewtonbrook Secondary School
Secondary: PublicBrebeuf College School
Secondary: CatholicThornhill Secondary School
Secondary: Public- 2 bath
- 3 bed
- 1000 sqft
17-17 The Carriage Way, Markham, Ontario • L3T 4V1 • Royal Orchard
- 2 bath
- 3 bed
- 1200 sqft
248 Royal Orchard Boulevard, Markham, Ontario • L3T 3E7 • Royal Orchard
- 3 bath
- 3 bed
- 1800 sqft
902-900 Steeles Avenue West, Vaughan, Ontario • L4J 8C2 • Lakeview Estates
- 2 bath
- 3 bed
- 1200 sqft
220 Royal Orchard Boulevard, Markham, Ontario • L3T 3E7 • Royal Orchard
- 4 bath
- 3 bed
- 1800 sqft
17-296 Torresdale Avenue, Toronto, Ontario • M2R 3N3 • Westminster-Branson














