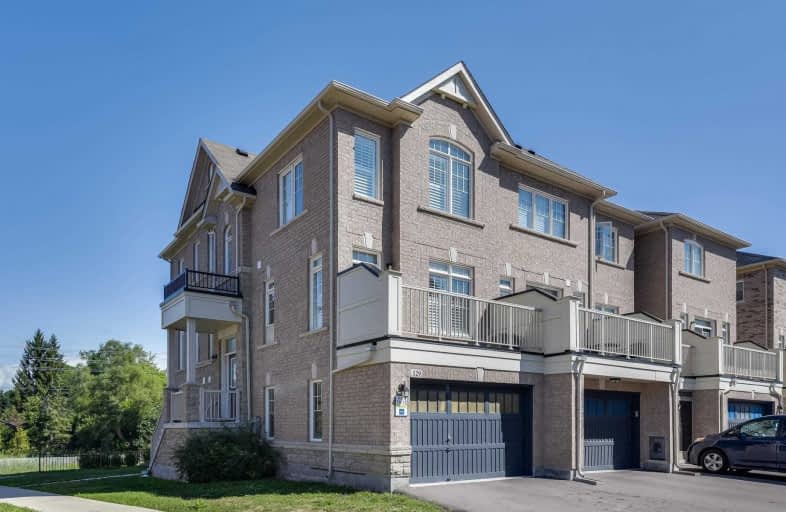
E T Crowle Public School
Elementary: Public
2.37 km
Greensborough Public School
Elementary: Public
1.49 km
Sam Chapman Public School
Elementary: Public
0.44 km
St Julia Billiart Catholic Elementary School
Elementary: Catholic
1.04 km
Mount Joy Public School
Elementary: Public
1.11 km
Donald Cousens Public School
Elementary: Public
1.91 km
Bill Hogarth Secondary School
Secondary: Public
2.94 km
Stouffville District Secondary School
Secondary: Public
5.68 km
Markville Secondary School
Secondary: Public
4.74 km
St Brother André Catholic High School
Secondary: Catholic
2.13 km
Markham District High School
Secondary: Public
3.57 km
Bur Oak Secondary School
Secondary: Public
2.51 km







