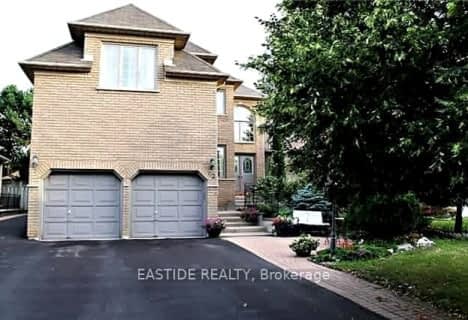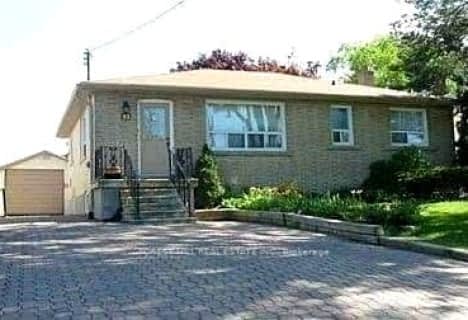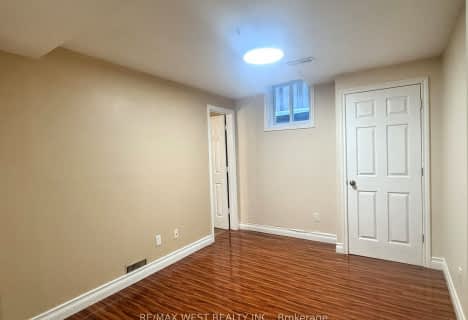
St Rene Goupil-St Luke Catholic Elementary School
Elementary: Catholic
0.99 km
Johnsview Village Public School
Elementary: Public
2.03 km
Bayview Fairways Public School
Elementary: Public
1.52 km
Willowbrook Public School
Elementary: Public
1.26 km
German Mills Public School
Elementary: Public
2.32 km
Adrienne Clarkson Public School
Elementary: Public
2.19 km
Msgr Fraser College (Northeast)
Secondary: Catholic
3.21 km
St. Joseph Morrow Park Catholic Secondary School
Secondary: Catholic
4.06 km
Thornlea Secondary School
Secondary: Public
1.63 km
A Y Jackson Secondary School
Secondary: Public
3.28 km
Brebeuf College School
Secondary: Catholic
3.76 km
St Robert Catholic High School
Secondary: Catholic
0.37 km





