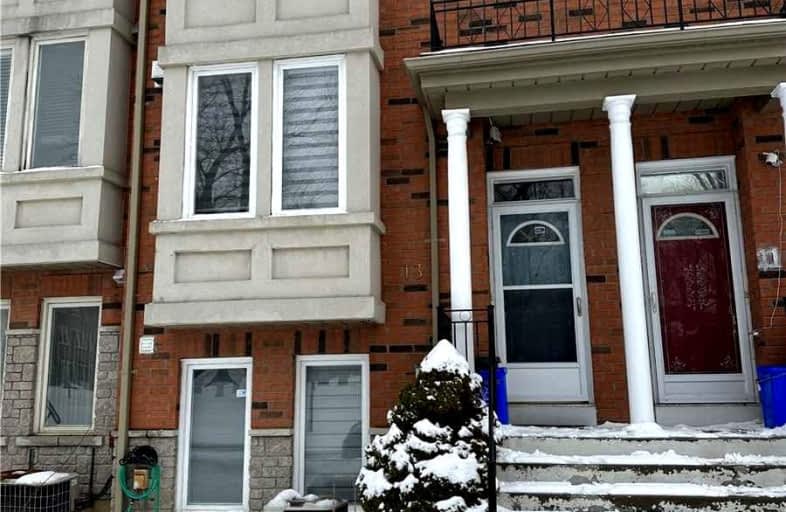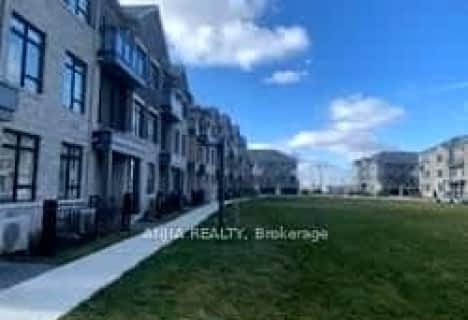Car-Dependent
- Most errands require a car.
28
/100
Some Transit
- Most errands require a car.
46
/100
Bikeable
- Some errands can be accomplished on bike.
69
/100

St Rene Goupil-St Luke Catholic Elementary School
Elementary: Catholic
1.77 km
Bayview Fairways Public School
Elementary: Public
2.41 km
Willowbrook Public School
Elementary: Public
1.45 km
Christ the King Catholic Elementary School
Elementary: Catholic
2.08 km
Adrienne Clarkson Public School
Elementary: Public
1.31 km
Doncrest Public School
Elementary: Public
1.64 km
Msgr Fraser College (Northeast)
Secondary: Catholic
4.16 km
Thornlea Secondary School
Secondary: Public
1.67 km
A Y Jackson Secondary School
Secondary: Public
4.24 km
Brebeuf College School
Secondary: Catholic
4.42 km
Thornhill Secondary School
Secondary: Public
4.20 km
St Robert Catholic High School
Secondary: Catholic
0.91 km
-
David Hamilton Park
124 Blackmore Ave (near Valleymede Drive), Richmond Hill ON L4B 2B1 1.71km -
Green Lane Park
16 Thorne Lane, Markham ON L3T 5K5 1.86km -
German Mills Settlers Park
Markham ON 2.58km
-
TD Bank Financial Group
550 Hwy 7 E (at Times Square), Richmond Hill ON L4B 3Z4 0.66km -
TD Bank Financial Group
7967 Yonge St, Thornhill ON L3T 2C4 3.57km -
Scotiabank
7681 Yonge St (John Street), Thornhill ON L3T 2C3 3.99km








