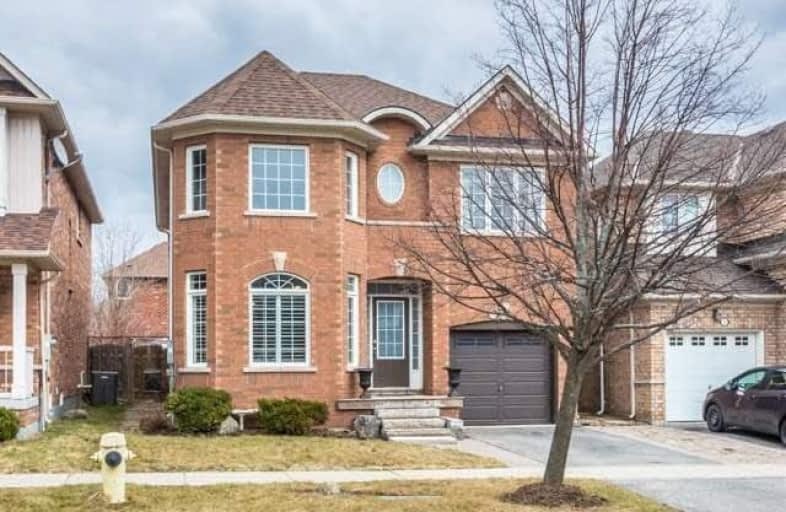
Fred Varley Public School
Elementary: Public
0.71 km
Wismer Public School
Elementary: Public
0.94 km
San Lorenzo Ruiz Catholic Elementary School
Elementary: Catholic
0.30 km
John McCrae Public School
Elementary: Public
0.48 km
Donald Cousens Public School
Elementary: Public
1.09 km
Stonebridge Public School
Elementary: Public
1.10 km
Markville Secondary School
Secondary: Public
2.26 km
St Brother André Catholic High School
Secondary: Catholic
2.23 km
Bill Crothers Secondary School
Secondary: Public
4.77 km
Markham District High School
Secondary: Public
3.43 km
Bur Oak Secondary School
Secondary: Public
0.60 km
Pierre Elliott Trudeau High School
Secondary: Public
2.32 km






