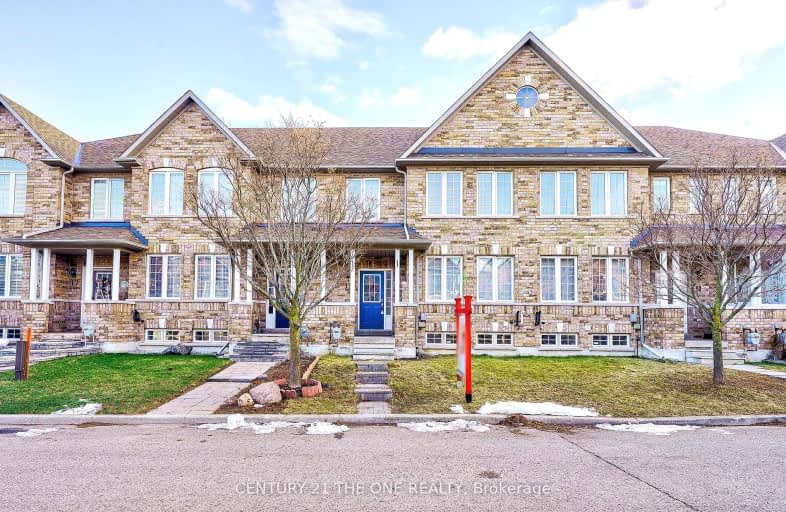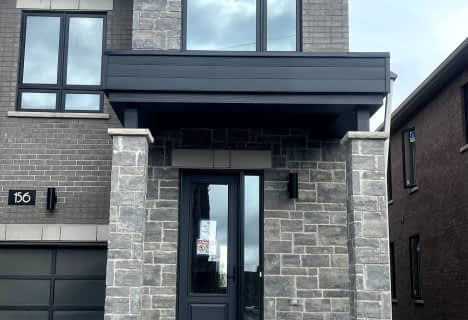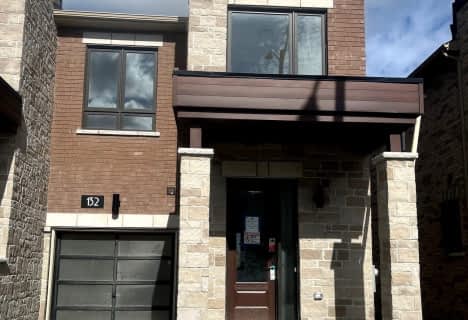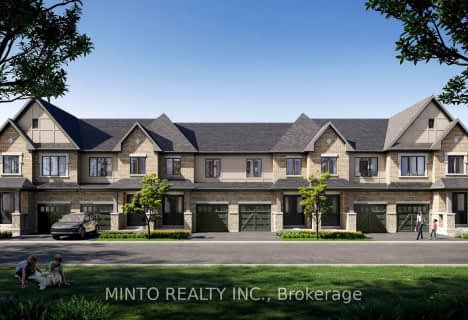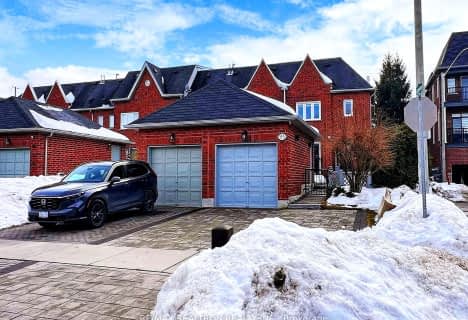Car-Dependent
- Almost all errands require a car.
Good Transit
- Some errands can be accomplished by public transportation.
Somewhat Bikeable
- Most errands require a car.

Roy H Crosby Public School
Elementary: PublicSt Francis Xavier Catholic Elementary School
Elementary: CatholicSt Patrick Catholic Elementary School
Elementary: CatholicCoppard Glen Public School
Elementary: PublicUnionville Meadows Public School
Elementary: PublicRandall Public School
Elementary: PublicMilliken Mills High School
Secondary: PublicFather Michael McGivney Catholic Academy High School
Secondary: CatholicMarkville Secondary School
Secondary: PublicMiddlefield Collegiate Institute
Secondary: PublicBill Crothers Secondary School
Secondary: PublicMarkham District High School
Secondary: Public-
Crosby Park
Markham ON L3R 2A3 2.72km -
Toogood Pond
Carlton Rd (near Main St.), Unionville ON L3R 4J8 2.84km -
Boxgrove Community Park
14th Ave. & Boxgrove By-Pass, Markham ON 4.47km
-
BMO Bank of Montreal
5760 Hwy 7, Markham ON L3P 1B4 0.89km -
RBC Royal Bank
5051 Hwy 7 E, Markham ON L3R 1N3 0.93km -
HSBC
8390 Kennedy Rd (at Peachtree Plaza), Markham ON L3R 0W4 1.68km
- 3 bath
- 3 bed
- 1500 sqft
86 Herman gilroy Lane North, Markham, Ontario • L3C 1N6 • Angus Glen
