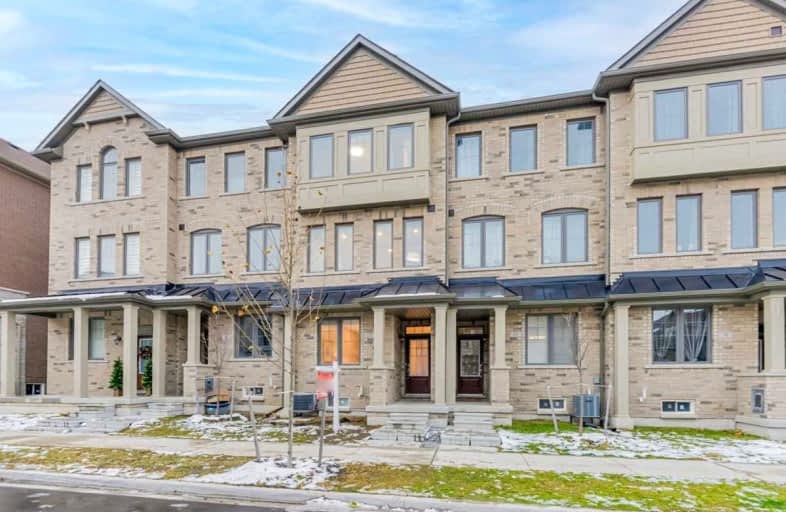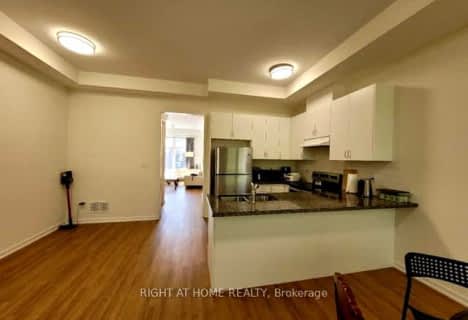
St Matthew Catholic Elementary School
Elementary: Catholic
1.64 km
Roy H Crosby Public School
Elementary: Public
1.70 km
St Francis Xavier Catholic Elementary School
Elementary: Catholic
2.07 km
Parkview Public School
Elementary: Public
1.51 km
Central Park Public School
Elementary: Public
2.06 km
Unionville Meadows Public School
Elementary: Public
0.62 km
Milliken Mills High School
Secondary: Public
2.76 km
Father Michael McGivney Catholic Academy High School
Secondary: Catholic
1.98 km
Markville Secondary School
Secondary: Public
1.84 km
Middlefield Collegiate Institute
Secondary: Public
2.80 km
Bill Crothers Secondary School
Secondary: Public
1.14 km
Pierre Elliott Trudeau High School
Secondary: Public
3.39 km






