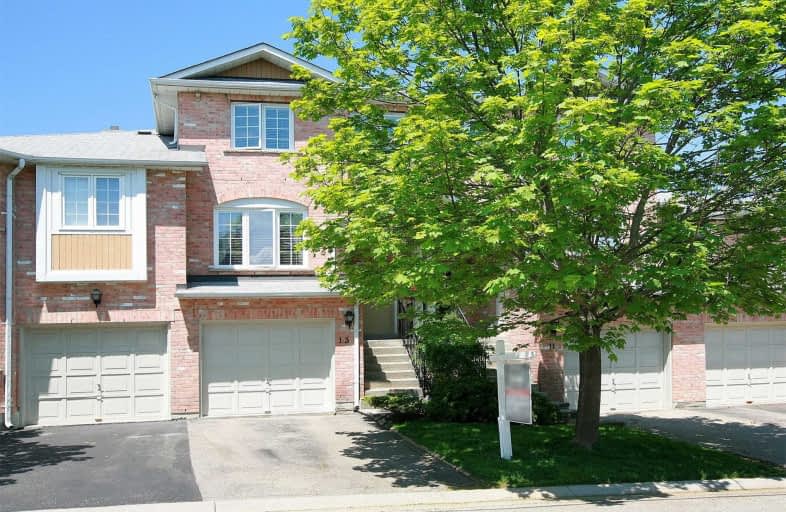Sold on Jun 13, 2019
Note: Property is not currently for sale or for rent.

-
Type: Att/Row/Twnhouse
-
Style: 3-Storey
-
Lot Size: 16.27 x 80 Feet
-
Age: 16-30 years
-
Taxes: $2,862 per year
-
Days on Site: 17 Days
-
Added: Sep 07, 2019 (2 weeks on market)
-
Updated:
-
Last Checked: 2 months ago
-
MLS®#: N4463444
-
Listed By: Sutton group-heritage realty inc., brokerage
Rougehaven At It's Best! Fresh Wood Walled Entrance W/Slate Floor! Hardwood Floors & Stairs Throughout! Freshly Painted! Stainless Steel Appliances! Marble Back Splash! Undercabinet Kitchen Lighting! Beautifully Renovated Main Bathroom W/Crema Marfil Floor, Tub Surround & Countertop! Deep Soaker Tub! Gorgeous Slate 2 Pc Powder Room! Spacious Crawl Space Storage!
Extras
Stainless French Door Fridge, Glass Topped Stove, B/I Micro, B/I Dw. W&D. All Light Fix, All Window Blind. Gb&E, Cent A/C, Gdo & 1 Remote & Keyless Entry Pad, Interlocking Patio, Access To James Scott From Back Garden
Property Details
Facts for 13 Rougehaven Way, Markham
Status
Days on Market: 17
Last Status: Sold
Sold Date: Jun 13, 2019
Closed Date: Aug 30, 2019
Expiry Date: Aug 31, 2019
Sold Price: $618,000
Unavailable Date: Jun 13, 2019
Input Date: May 27, 2019
Property
Status: Sale
Property Type: Att/Row/Twnhouse
Style: 3-Storey
Age: 16-30
Area: Markham
Community: Vinegar Hill
Availability Date: Or Tba
Inside
Bedrooms: 3
Bathrooms: 2
Kitchens: 1
Rooms: 7
Den/Family Room: Yes
Air Conditioning: Central Air
Fireplace: No
Laundry Level: Lower
Central Vacuum: N
Washrooms: 2
Building
Basement: Fin W/O
Heat Type: Forced Air
Heat Source: Gas
Exterior: Brick
Elevator: N
UFFI: No
Energy Certificate: N
Green Verification Status: N
Water Supply: Municipal
Physically Handicapped-Equipped: N
Special Designation: Unknown
Retirement: N
Parking
Driveway: Private
Garage Spaces: 1
Garage Type: Built-In
Covered Parking Spaces: 1
Total Parking Spaces: 2
Fees
Tax Year: 2018
Tax Legal Description: Yrcp 899, Level 1, Unit 43
Taxes: $2,862
Additional Mo Fees: 204
Highlights
Feature: Grnbelt/Cons
Feature: Library
Feature: Public Transit
Feature: Ravine
Feature: School Bus Route
Feature: Wooded/Treed
Land
Cross Street: Markham Rd & 407
Municipality District: Markham
Fronting On: North
Parcel of Tied Land: Y
Pool: None
Sewer: Sewers
Lot Depth: 80 Feet
Lot Frontage: 16.27 Feet
Lot Irregularities: Backs To James Scott
Acres: < .50
Zoning: Residential
Additional Media
- Virtual Tour: http://tours.bizzimage.com/ub/139541
Rooms
Room details for 13 Rougehaven Way, Markham
| Type | Dimensions | Description |
|---|---|---|
| Kitchen Main | 2.45 x 4.96 | Ceramic Floor, Custom Backsplash, Stainless Steel Appl |
| Breakfast Main | - | Ceramic Floor, Combined W/Kitchen |
| Living Main | 3.00 x 6.42 | Hardwood Floor, Picture Window, Combined W/Dining |
| Dining Main | - | Hardwood Floor, Combined W/Living |
| Master Upper | 3.03 x 4.25 | Hardwood Floor, W/W Closet |
| 2nd Br Upper | 2.42 x 2.59 | Hardwood Floor |
| 3rd Br Upper | 2.41 x 2.44 | Hardwood Floor, Double Closet |
| Family Lower | 3.14 x 4.22 | Slate Flooring, W/O To Garden, Access To Garage |
| XXXXXXXX | XXX XX, XXXX |
XXXX XXX XXXX |
$XXX,XXX |
| XXX XX, XXXX |
XXXXXX XXX XXXX |
$XXX,XXX |
| XXXXXXXX XXXX | XXX XX, XXXX | $618,000 XXX XXXX |
| XXXXXXXX XXXXXX | XXX XX, XXXX | $635,000 XXX XXXX |

William Armstrong Public School
Elementary: PublicJames Robinson Public School
Elementary: PublicSt Patrick Catholic Elementary School
Elementary: CatholicBoxwood Public School
Elementary: PublicSir Richard W Scott Catholic Elementary School
Elementary: CatholicFranklin Street Public School
Elementary: PublicBill Hogarth Secondary School
Secondary: PublicFather Michael McGivney Catholic Academy High School
Secondary: CatholicMarkville Secondary School
Secondary: PublicMiddlefield Collegiate Institute
Secondary: PublicSt Brother André Catholic High School
Secondary: CatholicMarkham District High School
Secondary: Public

